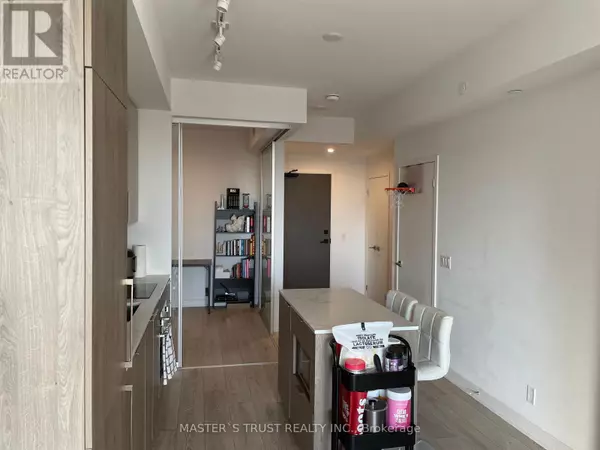See all 15 photos
$2,600
1 BD
2 BA
599 SqFt
New
15 Holmes AVE #1803 Toronto (willowdale East), ON M2N0L4
REQUEST A TOUR If you would like to see this home without being there in person, select the "Virtual Tour" option and your agent will contact you to discuss available opportunities.
In-PersonVirtual Tour
UPDATED:
Key Details
Property Type Condo
Sub Type Condominium/Strata
Listing Status Active
Purchase Type For Rent
Square Footage 599 sqft
Subdivision Willowdale East
MLS® Listing ID C11940827
Bedrooms 1
Originating Board Toronto Regional Real Estate Board
Property Description
Spacious and Fabulous! A charming unit nested on the 18th floor overlooking the hustling and bustling Yonge Street in the modern Azura Condo, which is conveniently located in the Yonge & Finch area of North York. Only 5 min walk from Finch Subway Station, and minutes away from abundant cafes, restaurants, and eateries. 24/7 concierge, gym, party room, rooftop deck. A heaven for aspiring young professionals and students, this unit boasts of a roomy one-bedroom with an ensuite 3-piece bathroom, plus a sizable den and a second bathroom. The den can be used as an office or a guest room. Open concept kitchen with a central island. Bright living room. Floor to ceiling glass door leading to a neatly decorated balcony. After a busy day of work, just kick back and relax, enjoying the amazing sunset and astonishing city view from the balcony chair. 9' ceiling. Laminate flooring throughout. Free high-speed internet included. Fully furnished. Pet welcome. $2600 per month. First and last. (id:24570)
Location
Province ON
Rooms
Extra Room 1 Main level 3.35 m X 2.74 m Bedroom
Extra Room 2 Main level 2.77 m X 2.46 m Den
Extra Room 3 Main level 3.2 m X 3 m Kitchen
Extra Room 4 Main level 3.05 m X 3 m Living room
Extra Room 5 Main level 3.2 m X 1.96 m Bathroom
Interior
Cooling Central air conditioning
Flooring Laminate, Tile
Exterior
Parking Features No
Community Features Pet Restrictions, Community Centre
View Y/N Yes
View View, City view
Private Pool No
Others
Ownership Condominium/Strata
Acceptable Financing Monthly
Listing Terms Monthly




