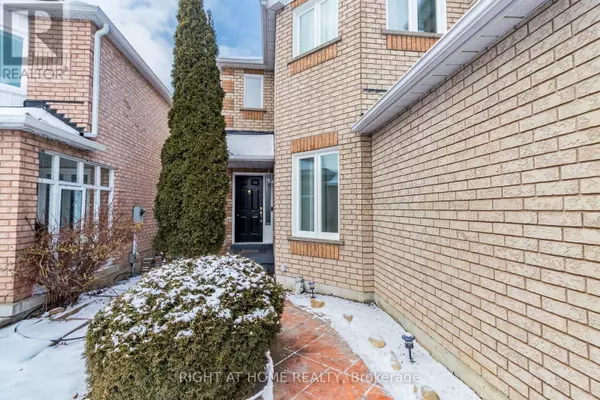1446 SANDHURST CRESCENT Pickering (highbush), ON L1V6Y8
UPDATED:
Key Details
Property Type Single Family Home
Sub Type Freehold
Listing Status Active
Purchase Type For Sale
Subdivision Highbush
MLS® Listing ID E11941022
Bedrooms 4
Half Baths 1
Originating Board Toronto Regional Real Estate Board
Property Sub-Type Freehold
Property Description
Location
Province ON
Rooms
Extra Room 1 Second level 4.73 m X 4.82 m Primary Bedroom
Extra Room 2 Second level 2.69 m X 3.4 m Bedroom 2
Extra Room 3 Second level 3.83 m X 3.14 m Bedroom 3
Extra Room 4 Second level 3.12 m X 4.62 m Bedroom 4
Extra Room 5 Basement 3.45 m X 4.99 m Family room
Extra Room 6 Basement 11.79 m X 8.09 m Recreational, Games room
Interior
Heating Forced air
Cooling Central air conditioning
Flooring Hardwood
Exterior
Parking Features Yes
Community Features School Bus
View Y/N No
Total Parking Spaces 6
Private Pool No
Building
Story 2
Sewer Sanitary sewer
Others
Ownership Freehold




