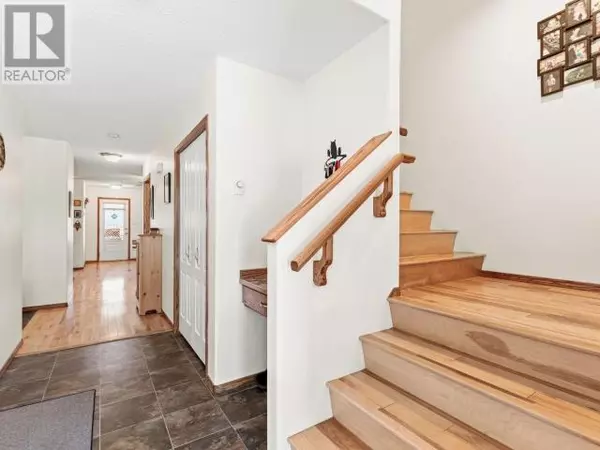7-60 CAPRICE COURT Whitehorse, YT Y1A0N6
UPDATED:
Key Details
Property Type Townhouse
Sub Type Townhouse
Listing Status Active
Purchase Type For Sale
Square Footage 1,946 sqft
Price per Sqft $269
MLS® Listing ID 16137
Bedrooms 3
Condo Fees $364/mo
Originating Board Yukon Real Estate Association
Year Built 2018
Property Sub-Type Townhouse
Property Description
Location
Province YT
Rooms
Extra Room 1 Above 13 ft , 3 in X 12 ft , 9 in Primary Bedroom
Extra Room 2 Above Measurements not available 4pc Bathroom
Extra Room 3 Above 10 ft X 12 ft , 8 in Bedroom
Extra Room 4 Above 10 ft , 5 in X 12 ft , 3 in Bedroom
Extra Room 5 Above 13 ft , 7 in X 13 ft , 7 in Bedroom
Extra Room 6 Main level 12 ft , 6 in X 12 ft , 5 in Living room
Exterior
Parking Features No
Fence Fence
Community Features School Bus
View Y/N No
Private Pool No
Building
Lot Description Lawn, Garden Area
Others
Ownership Condominium/Strata




