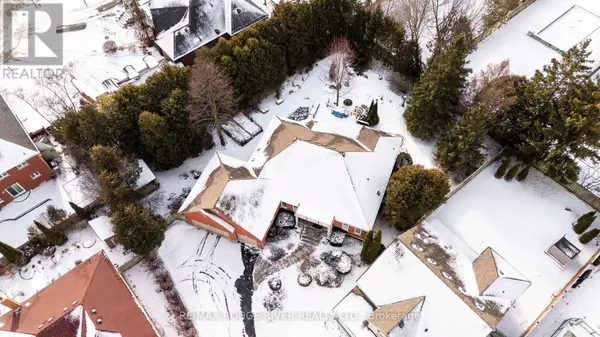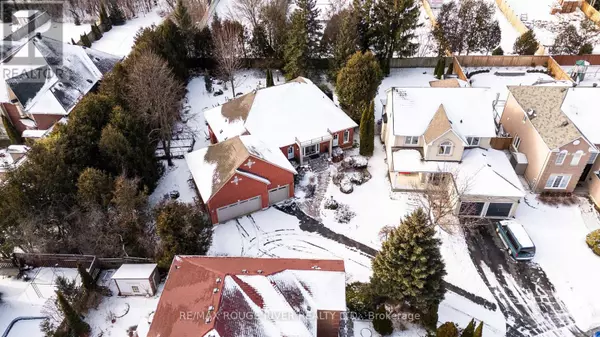1882 ROCKWOOD DRIVE Pickering (highbush), ON L1V6S9
UPDATED:
Key Details
Property Type Single Family Home
Sub Type Freehold
Listing Status Active
Purchase Type For Sale
Subdivision Highbush
MLS® Listing ID E11947916
Style Bungalow
Bedrooms 4
Half Baths 1
Originating Board Toronto Regional Real Estate Board
Property Sub-Type Freehold
Property Description
Location
Province ON
Rooms
Extra Room 1 Basement 8.45 m X 7.82 m Family room
Extra Room 2 Basement 3.77 m X 3.23 m Bedroom 4
Extra Room 3 Basement 5.01 m X 3.79 m Office
Extra Room 4 Main level 3.68 m X 3.38 m Foyer
Extra Room 5 Main level 5.63 m X 3.53 m Dining room
Extra Room 6 Main level 4.52 m X 3.97 m Primary Bedroom
Interior
Heating Forced air
Cooling Central air conditioning
Flooring Carpeted, Hardwood
Fireplaces Number 2
Exterior
Parking Features Yes
Fence Fenced yard
View Y/N No
Total Parking Spaces 8
Private Pool No
Building
Lot Description Landscaped
Story 1
Sewer Sanitary sewer
Architectural Style Bungalow
Others
Ownership Freehold
Virtual Tour https://youtu.be/GthkL2RSodo?si=PF4JS2bmTm4dSI3w




