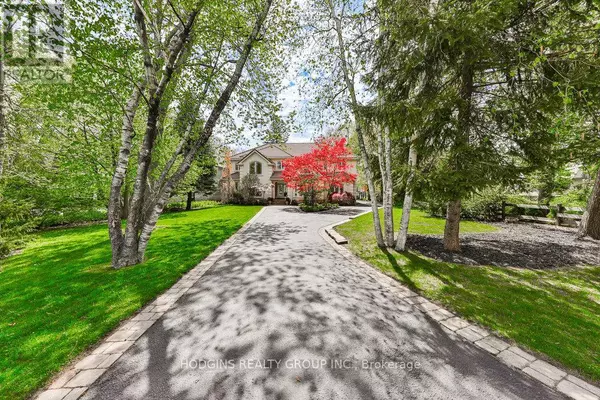1382 ALDO DRIVE Mississauga (lorne Park), ON L5H3E9
UPDATED:
Key Details
Property Type Single Family Home
Sub Type Freehold
Listing Status Active
Purchase Type For Sale
Square Footage 4,999 sqft
Price per Sqft $979
Subdivision Lorne Park
MLS® Listing ID W11947764
Bedrooms 6
Half Baths 1
Originating Board Toronto Regional Real Estate Board
Property Sub-Type Freehold
Property Description
Location
Province ON
Rooms
Extra Room 1 Second level 4.56 m X 5.46 m Primary Bedroom
Extra Room 2 Second level 4.86 m X 4.11 m Bedroom 2
Extra Room 3 Second level 3.51 m X 3.66 m Bedroom 3
Extra Room 4 Second level 3.45 m X 3.48 m Bedroom 4
Extra Room 5 Second level 4.11 m X 3.51 m Bedroom 5
Extra Room 6 Basement 8.61 m X 11.03 m Recreational, Games room
Interior
Heating Forced air
Cooling Central air conditioning
Flooring Hardwood
Fireplaces Number 2
Exterior
Parking Features Yes
Fence Fenced yard
View Y/N No
Total Parking Spaces 10
Private Pool Yes
Building
Lot Description Landscaped, Lawn sprinkler
Story 2
Sewer Sanitary sewer
Others
Ownership Freehold
Virtual Tour https://drive.google.com/file/d/15LwZdZCdzleo6vSz1dgBFtJhp9X9mPpX/view?usp=sharing




