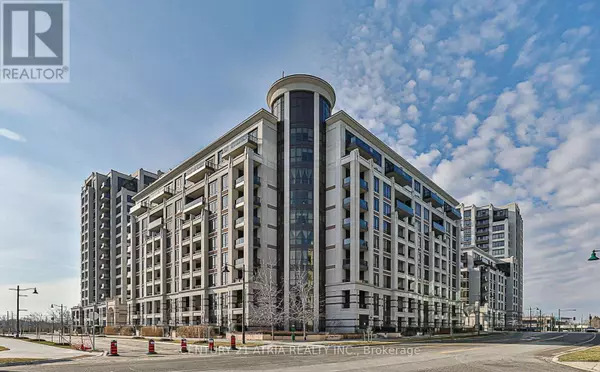33 Clegg RD #103 Markham (unionville), ON L6G0G6
UPDATED:
Key Details
Property Type Townhouse
Sub Type Townhouse
Listing Status Active
Purchase Type For Sale
Square Footage 1,399 sqft
Price per Sqft $786
Subdivision Unionville
MLS® Listing ID N11948361
Bedrooms 4
Condo Fees $730/mo
Originating Board Toronto Regional Real Estate Board
Property Sub-Type Townhouse
Property Description
Location
Province ON
Rooms
Extra Room 1 Second level 3.08 m X 2.77 m Primary Bedroom
Extra Room 2 Second level 3.5 m X 2.93 m Bedroom 2
Extra Room 3 Second level 2.83 m X 2.26 m Den
Extra Room 4 Main level Measurements not available Foyer
Extra Room 5 Main level 5.79 m X 3.11 m Living room
Extra Room 6 Main level 5.79 m X 3.11 m Dining room
Interior
Heating Forced air
Cooling Central air conditioning
Flooring Laminate
Exterior
Parking Features Yes
Community Features Pet Restrictions, Community Centre
View Y/N No
Total Parking Spaces 1
Private Pool No
Building
Story 2
Others
Ownership Condominium/Strata




