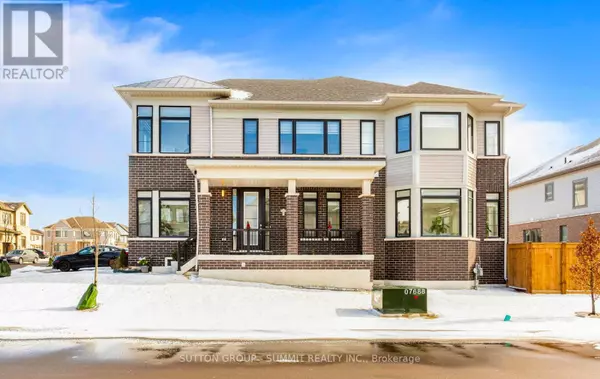117 YALE DRIVE Hamilton (mount Hope), ON L0R1W0
OPEN HOUSE
Sat Feb 01, 2:00pm - 4:00pm
Sun Feb 02, 2:00pm - 4:00pm
UPDATED:
Key Details
Property Type Townhouse
Sub Type Townhouse
Listing Status Active
Purchase Type For Sale
Square Footage 1,499 sqft
Price per Sqft $533
Subdivision Mount Hope
MLS® Listing ID X11948630
Bedrooms 3
Half Baths 1
Originating Board Toronto Regional Real Estate Board
Property Description
Location
Province ON
Rooms
Extra Room 1 Main level 5.95 m X 4.55 m Great room
Extra Room 2 Main level 5.95 m X 4.55 m Dining room
Extra Room 3 Main level 4.27 m X 2.89 m Kitchen
Extra Room 4 Main level 2.94 m X 2.63 m Den
Extra Room 5 Upper Level 3.2 m X 4.09 m Primary Bedroom
Extra Room 6 Upper Level 3.05 m X 2.94 m Bedroom 2
Interior
Heating Forced air
Cooling Central air conditioning
Flooring Hardwood, Tile
Exterior
Parking Features Yes
Community Features School Bus
View Y/N No
Total Parking Spaces 3
Private Pool No
Building
Lot Description Landscaped
Story 2
Sewer Sanitary sewer
Others
Ownership Freehold




