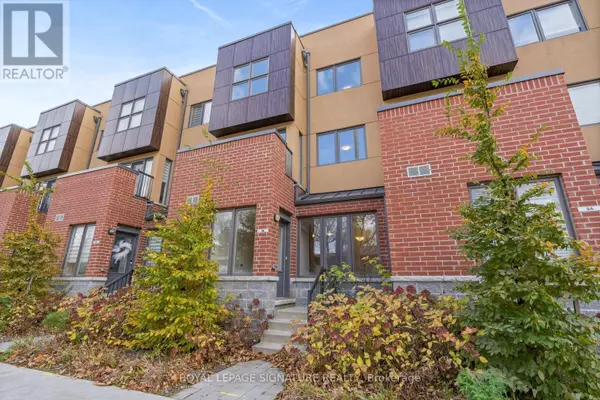7B CLINTWOOD GATE Toronto (parkwoods-donalda), ON M3A0A8
UPDATED:
Key Details
Property Type Townhouse
Sub Type Townhouse
Listing Status Active
Purchase Type For Sale
Square Footage 1,099 sqft
Price per Sqft $817
Subdivision Parkwoods-Donalda
MLS® Listing ID C11953293
Bedrooms 3
Half Baths 1
Condo Fees $425/mo
Originating Board Toronto Regional Real Estate Board
Property Sub-Type Townhouse
Property Description
Location
Province ON
Rooms
Extra Room 1 Second level 3.8 m X 3.3 m Bedroom
Extra Room 2 Second level 2.75 m X 2.43 m Den
Extra Room 3 Third level 3.75 m X 2.76 m Bedroom 2
Extra Room 4 Basement 3.8 m X 2.84 m Bedroom 3
Extra Room 5 Basement 7.84 m X 5.47 m Recreational, Games room
Extra Room 6 Main level 5.53 m X 2.62 m Living room
Interior
Heating Forced air
Cooling Central air conditioning
Flooring Hardwood
Exterior
Parking Features Yes
View Y/N No
Total Parking Spaces 1
Private Pool No
Building
Story 3
Sewer Sanitary sewer
Others
Ownership Freehold
Virtual Tour https://tours.canadapropertytours.ca/public/vtour/display/2288880?idx=1#!/




