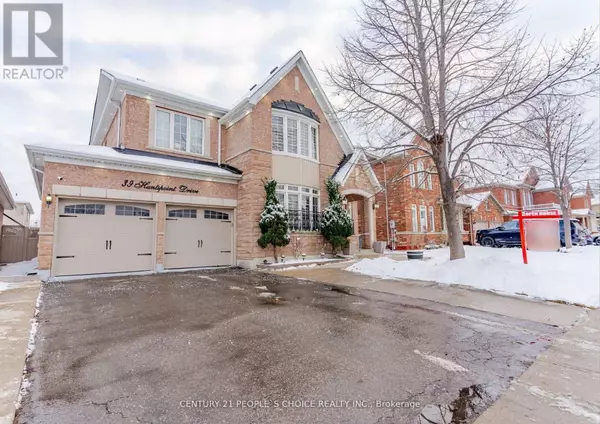39 HUNTSPOINT DRIVE Brampton (bram East), ON L6P2E9
UPDATED:
Key Details
Property Type Single Family Home
Sub Type Freehold
Listing Status Active
Purchase Type For Sale
Square Footage 2,999 sqft
Price per Sqft $531
Subdivision Bram East
MLS® Listing ID W11956263
Bedrooms 4
Half Baths 1
Originating Board Toronto Regional Real Estate Board
Property Sub-Type Freehold
Property Description
Location
Province ON
Rooms
Extra Room 1 Main level 3.66 m X 4.33 m Living room
Extra Room 2 Main level 3.6 m X 4.25 m Dining room
Extra Room 3 Main level 5.12 m X 3.67 m Family room
Extra Room 4 Main level 3.97 m X 4.1 m Kitchen
Extra Room 5 Main level 3.97 m X 2.98 m Eating area
Extra Room 6 Main level 2.92 m X 3.2 m Office
Interior
Heating Forced air
Cooling Central air conditioning
Flooring Hardwood, Tile
Exterior
Parking Features Yes
Fence Fenced yard
View Y/N No
Total Parking Spaces 6
Private Pool No
Building
Story 2
Sewer Sanitary sewer
Others
Ownership Freehold




