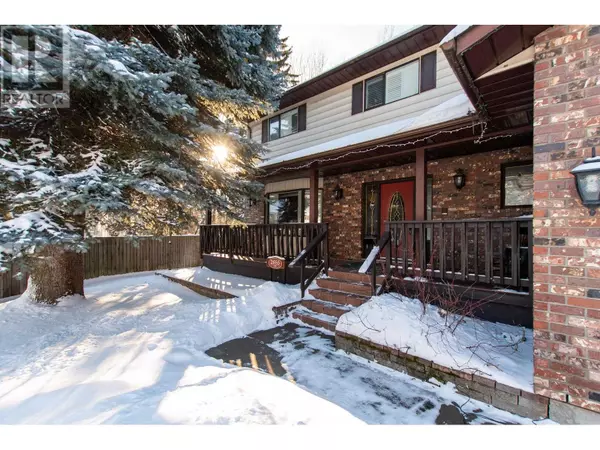2655 LYNDRIDGE PLACE Prince George, BC V2N4H5
OPEN HOUSE
Sun Mar 02, 12:00pm - 1:00pm
UPDATED:
Key Details
Property Type Single Family Home
Sub Type Freehold
Listing Status Active
Purchase Type For Sale
Square Footage 2,735 sqft
Price per Sqft $215
MLS® Listing ID R2964147
Bedrooms 3
Originating Board BC Northern Real Estate Board
Year Built 1981
Lot Size 7,276 Sqft
Acres 7276.0
Property Sub-Type Freehold
Property Description
Location
Province BC
Rooms
Extra Room 1 Above 12 ft , 6 in X 14 ft , 6 in Primary Bedroom
Extra Room 2 Above 10 ft , 5 in X 10 ft , 6 in Bedroom 2
Extra Room 3 Above 10 ft , 5 in X 11 ft , 7 in Bedroom 3
Extra Room 4 Basement 21 ft , 2 in X 21 ft , 6 in Recreational, Games room
Extra Room 5 Basement 6 ft , 1 in X 12 ft , 2 in Laundry room
Extra Room 6 Basement 10 ft , 5 in X 18 ft , 2 in Wine Cellar
Interior
Heating Forced air,
Fireplaces Number 2
Exterior
Parking Features Yes
Garage Spaces 2.0
Garage Description 2
View Y/N No
Roof Type Conventional
Private Pool No
Building
Story 3
Others
Ownership Freehold




