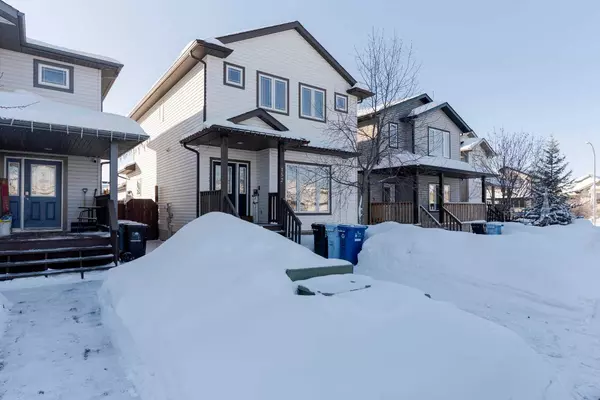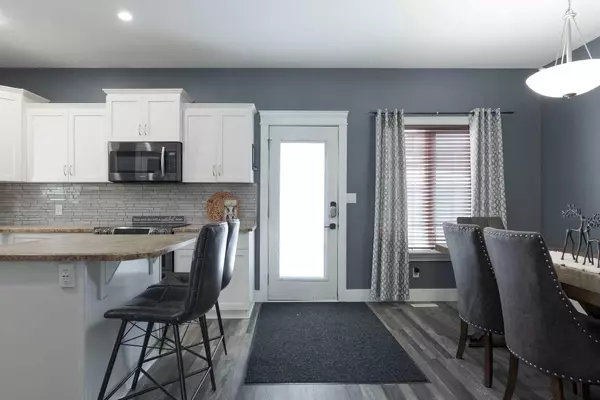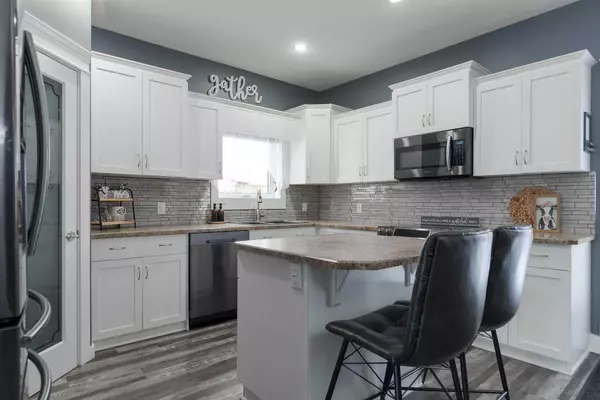152 Chestnut WAY Fort Mcmurray, AB T9K0M7
OPEN HOUSE
Sun Mar 02, 2:00pm - 4:00pm
UPDATED:
02/28/2025 05:40 AM
Key Details
Property Type Single Family Home
Sub Type Detached
Listing Status Active
Purchase Type For Sale
Square Footage 1,575 sqft
Price per Sqft $335
Subdivision Timberlea
MLS® Listing ID A2193459
Style 2 Storey
Bedrooms 5
Full Baths 3
Half Baths 1
Year Built 2009
Lot Size 3,253 Sqft
Acres 0.07
Property Sub-Type Detached
Property Description
Inside, the updated kitchen features sleek black stainless steel appliances and flows seamlessly into the dining area, making it perfect for gatherings. The bright and inviting living room offers a cozy ambiance, complemented by one of the home's two electric fireplaces. A convenient half-bath is located just off the main living space.
For year-round comfort, the home is equipped with central air conditioning, ensuring cool relief on hot summer days. Step outside to your backyard patio and gazebo, which extend to the double car garage—an ideal setting for relaxing or entertaining. With a gas BBQ hookup, hosting summer cookouts has never been easier.
Upstairs, the spacious primary bedroom features a walk-in closet and a private ensuite, where you can wake up to stunning sunrises. Two additional bedrooms—both with closets—and another full bathroom complete the upper level.
The fully developed basement offers exceptional versatility. With a separate side entrance, it presents the perfect opportunity for an in-law suite or an extended living space. The lower level boasts a wet bar, a cozy living room, a full bath, and two generous bedrooms.
This beautiful home combines comfort, style, and convenience in a sought-after neighborhood. Don't miss your chance to make 152 Chestnut Way your own!
Location
Province AB
County Wood Buffalo
Area Fm Nw
Zoning R1S
Direction W
Rooms
Basement Separate/Exterior Entry, Full, Suite
Interior
Interior Features Bar, Central Vacuum, Closet Organizers, Kitchen Island, No Smoking Home, Storage, Sump Pump(s), Wet Bar
Heating Forced Air, Natural Gas
Cooling Central Air
Flooring Carpet, Ceramic Tile, Vinyl Plank
Fireplaces Number 2
Fireplaces Type Electric
Inclusions Negotiable
Appliance Central Air Conditioner, Dishwasher, Dryer, Microwave, Refrigerator, Stove(s), Washer
Laundry In Basement, Main Level
Exterior
Exterior Feature BBQ gas line
Parking Features Double Garage Detached
Garage Spaces 2.0
Fence Fenced
Community Features Other, Park, Playground, Schools Nearby, Shopping Nearby, Sidewalks, Street Lights, Walking/Bike Paths
Roof Type Asphalt Shingle
Porch Deck, See Remarks
Lot Frontage 31.01
Total Parking Spaces 3
Building
Lot Description Back Lane, Back Yard
Dwelling Type House
Foundation Poured Concrete
Architectural Style 2 Storey
Level or Stories Two
Structure Type Mixed
Others
Restrictions None Known
Tax ID 91956288



