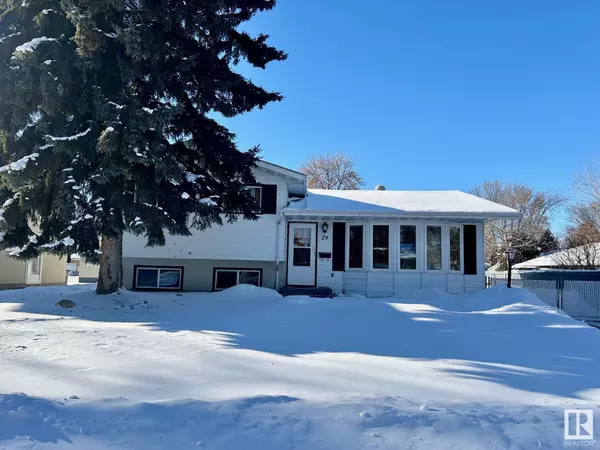24 Meredian RD Sherwood Park, AB T8A0N7
UPDATED:
Key Details
Property Type Single Family Home
Sub Type Freehold
Listing Status Active
Purchase Type For Sale
Square Footage 1,245 sqft
Price per Sqft $389
Subdivision Mills Haven
MLS® Listing ID E4421092
Bedrooms 4
Half Baths 1
Originating Board REALTORS® Association of Edmonton
Year Built 1972
Property Sub-Type Freehold
Property Description
Location
Province AB
Rooms
Extra Room 1 Lower level Measurements not available Family room
Extra Room 2 Lower level Measurements not available Bedroom 4
Extra Room 3 Lower level Measurements not available Laundry room
Extra Room 4 Main level Measurements not available Living room
Extra Room 5 Main level Measurements not available Dining room
Extra Room 6 Main level Measurements not available Kitchen
Interior
Heating Forced air
Cooling Central air conditioning
Fireplaces Type Unknown
Exterior
Parking Features Yes
Fence Fence
View Y/N No
Private Pool No
Others
Ownership Freehold
Virtual Tour https://my.matterport.com/show/?m=DQNtTfoPum8




