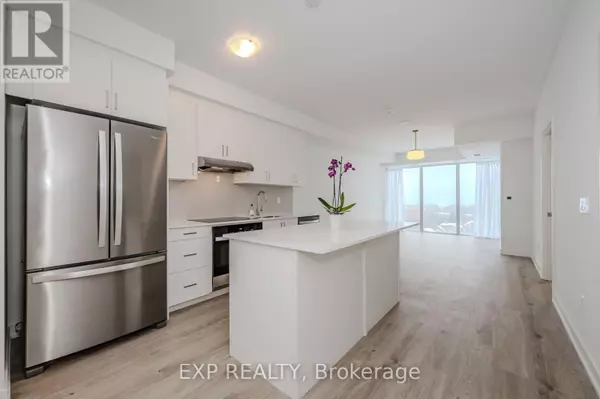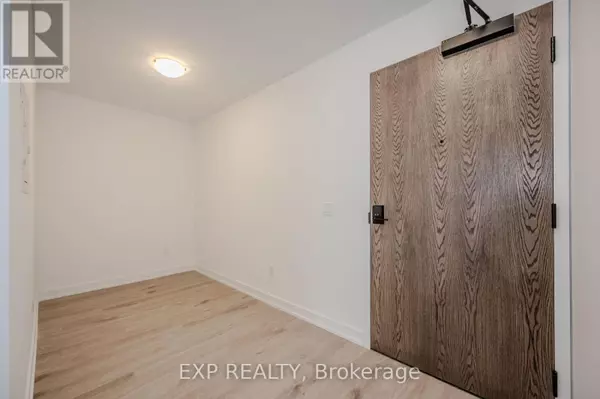1035 Southdown RD #1106 Mississauga (clarkson), ON L5J0A1
UPDATED:
Key Details
Property Type Condo
Sub Type Condominium/Strata
Listing Status Active
Purchase Type For Rent
Square Footage 799 sqft
Subdivision Clarkson
MLS® Listing ID W11986735
Bedrooms 2
Originating Board Toronto Regional Real Estate Board
Property Sub-Type Condominium/Strata
Property Description
Location
Province ON
Rooms
Extra Room 1 Main level 3.78 m X 3.49 m Kitchen
Extra Room 2 Main level 6.07 m X 3.58 m Living room
Extra Room 3 Main level 6.07 m X 2 m Dining room
Extra Room 4 Main level 4.11 m X 2.92 m Primary Bedroom
Extra Room 5 Main level 2.92 m X 2.13 m Den
Interior
Heating Forced air
Cooling Central air conditioning
Exterior
Parking Features Yes
Community Features Pet Restrictions
View Y/N Yes
View View, Lake view
Total Parking Spaces 1
Private Pool No
Others
Ownership Condominium/Strata
Acceptable Financing Monthly
Listing Terms Monthly
Virtual Tour https://tours.visualadvantage.ca/549127a2/




