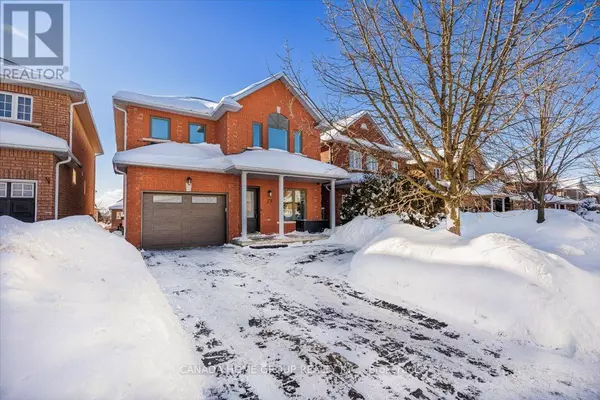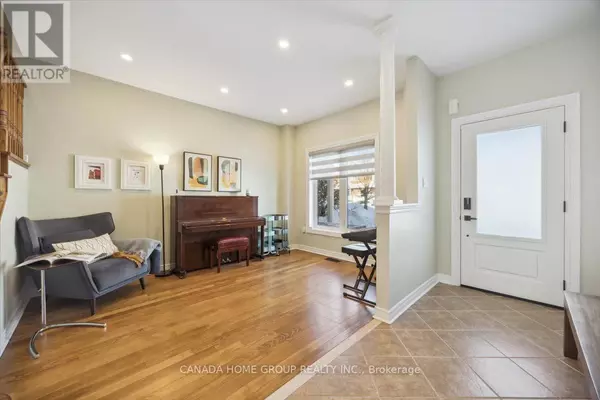73 WOODBURY CRESCENT Newmarket (summerhill Estates), ON L3X2T2
OPEN HOUSE
Sat Mar 01, 2:00pm - 4:00pm
Sun Mar 02, 2:00pm - 4:00pm
UPDATED:
Key Details
Property Type Single Family Home
Sub Type Freehold
Listing Status Active
Purchase Type For Sale
Square Footage 1,999 sqft
Price per Sqft $675
Subdivision Summerhill Estates
MLS® Listing ID N11988553
Bedrooms 5
Half Baths 1
Originating Board Toronto Regional Real Estate Board
Property Sub-Type Freehold
Property Description
Location
Province ON
Rooms
Extra Room 1 Second level 4.85 m X 4.75 m Primary Bedroom
Extra Room 2 Second level 3.35 m X 3.35 m Bedroom 2
Extra Room 3 Second level 3.6 m X 3.4 m Bedroom 3
Extra Room 4 Second level 3.8 m X 3.8 m Bedroom 4
Extra Room 5 Basement 4.2 m X 2.8 m Bedroom 5
Extra Room 6 Basement 8.6 m X 7.4 m Recreational, Games room
Interior
Heating Forced air
Cooling Central air conditioning
Flooring Hardwood, Ceramic, Carpeted
Exterior
Parking Features Yes
View Y/N No
Total Parking Spaces 4
Private Pool No
Building
Story 2
Sewer Sanitary sewer
Others
Ownership Freehold
Virtual Tour https://listings.larostudio.ca/73-Woodbury-Crescent-1/idx




