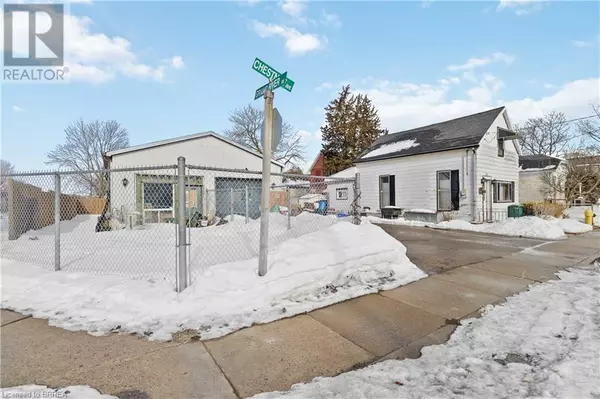141 CHESTNUT Avenue Brantford, ON N3T4C8
OPEN HOUSE
Sat Mar 01, 2:00pm - 4:00pm
UPDATED:
Key Details
Property Type Single Family Home
Sub Type Freehold
Listing Status Active
Purchase Type For Sale
Square Footage 947 sqft
Price per Sqft $422
Subdivision 2038 - Holmedale
MLS® Listing ID 40700403
Style 2 Level
Bedrooms 2
Half Baths 1
Originating Board Brantford Regional Real Estate Assn Inc
Lot Size 6,882 Sqft
Acres 6882.48
Property Sub-Type Freehold
Property Description
Location
Province ON
Rooms
Extra Room 1 Second level 11'10'' x 7'11'' 4pc Bathroom
Extra Room 2 Second level 14'11'' x 11'10'' Bedroom
Extra Room 3 Lower level 12'0'' x 9'5'' Bedroom
Extra Room 4 Main level Measurements not available 1pc Bathroom
Extra Room 5 Main level 14'4'' x 9'0'' Kitchen
Extra Room 6 Main level 17'1'' x 10'3'' Living room/Dining room
Interior
Heating Forced air,
Cooling Central air conditioning
Exterior
Parking Features Yes
Community Features Quiet Area
View Y/N No
Total Parking Spaces 6
Private Pool No
Building
Story 2
Sewer Municipal sewage system
Architectural Style 2 Level
Others
Ownership Freehold




