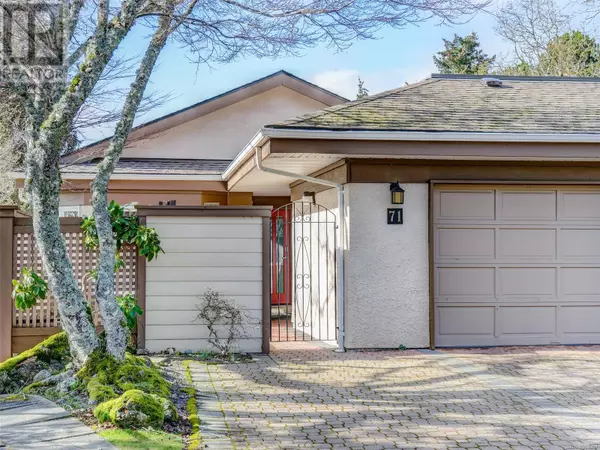901 Kentwood LN #71 Saanich, BC V8Y2Y7
UPDATED:
Key Details
Property Type Townhouse
Sub Type Townhouse
Listing Status Active
Purchase Type For Sale
Square Footage 2,562 sqft
Price per Sqft $370
Subdivision Broadmead
MLS® Listing ID 989104
Style Other
Bedrooms 4
Condo Fees $505/mo
Originating Board Victoria Real Estate Board
Year Built 1987
Lot Size 2,492 Sqft
Acres 2492.0
Property Sub-Type Townhouse
Property Description
Location
Province BC
Zoning Residential
Rooms
Extra Room 1 Lower level 28 ft X 12 ft Utility room
Extra Room 2 Lower level 4-Piece Bathroom
Extra Room 3 Lower level 13 ft X 11 ft Bedroom
Extra Room 4 Lower level 11 ft X 11 ft Bedroom
Extra Room 5 Main level 12 ft X 11 ft Eating area
Extra Room 6 Main level 11 ft X 10 ft Kitchen
Interior
Heating Baseboard heaters,
Cooling None
Fireplaces Number 1
Exterior
Parking Features No
Community Features Pets Allowed With Restrictions, Age Restrictions
View Y/N Yes
View City view, Mountain view, Valley view
Private Pool No
Building
Architectural Style Other
Others
Ownership Strata
Acceptable Financing Monthly
Listing Terms Monthly
Virtual Tour https://listing.uplist.ca/McLean-Real-Estate-Group-71-901-Kentwood-Ln




