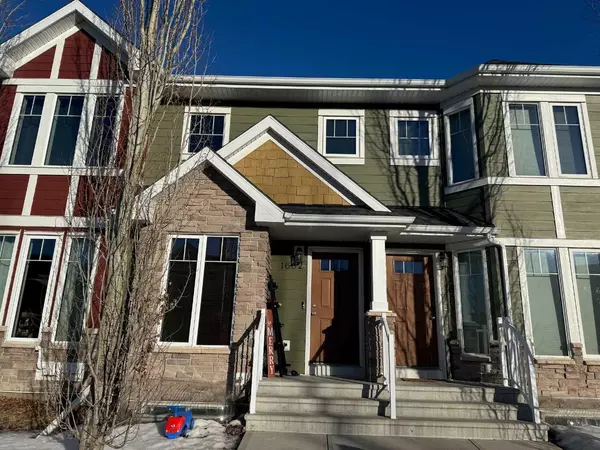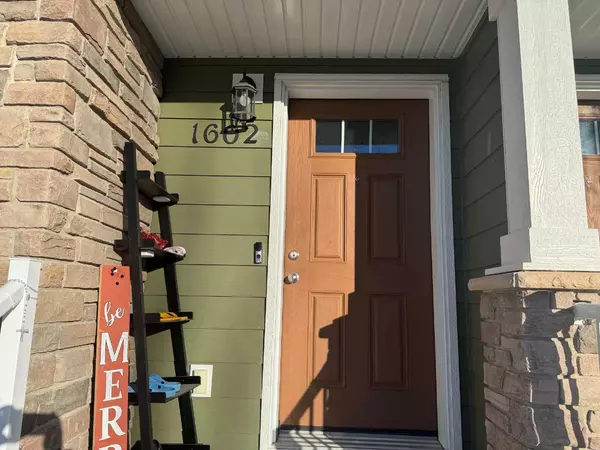30 carleton AVE #1602 Red Deer, AB T4P0M8
UPDATED:
02/28/2025 04:20 AM
Key Details
Property Type Townhouse
Sub Type Row/Townhouse
Listing Status Active
Purchase Type For Sale
Square Footage 1,032 sqft
Price per Sqft $276
Subdivision Clearview Ridge
MLS® Listing ID A2197455
Style 2 Storey
Bedrooms 2
Full Baths 1
Half Baths 1
Condo Fees $222/mo
Year Built 2012
Property Sub-Type Row/Townhouse
Property Description
Location
Province AB
County Red Deer
Zoning R2
Direction S
Rooms
Basement Full, Partially Finished
Interior
Interior Features See Remarks
Heating Forced Air, Natural Gas
Cooling None
Flooring Carpet, Laminate, Linoleum
Appliance Dishwasher, Dryer, Refrigerator, Stove(s), Washer
Laundry In Basement
Exterior
Exterior Feature None
Parking Features Stall
Fence Fenced
Community Features Park, Schools Nearby, Shopping Nearby, Sidewalks, Street Lights
Amenities Available Other
Roof Type Asphalt Shingle
Porch See Remarks
Total Parking Spaces 2
Building
Lot Description Back Yard, Low Maintenance Landscape
Dwelling Type Five Plus
Foundation Poured Concrete
Architectural Style 2 Storey
Level or Stories Two
Structure Type Vinyl Siding,Wood Frame
Others
HOA Fee Include Common Area Maintenance,Insurance,Maintenance Grounds,Parking,Professional Management,Reserve Fund Contributions,Snow Removal
Restrictions None Known,Pet Restrictions or Board approval Required
Tax ID 91231160
Pets Allowed Restrictions, Yes



