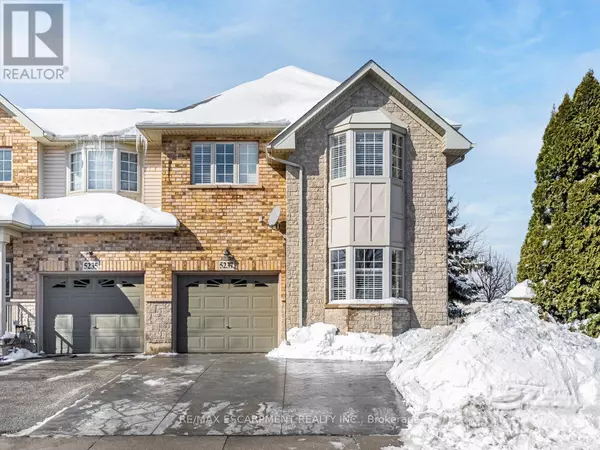5237 AUTUMN HARVEST WAY Burlington (orchard), ON L7L7J5
OPEN HOUSE
Sat Mar 01, 3:00pm - 5:00pm
UPDATED:
Key Details
Property Type Townhouse
Sub Type Townhouse
Listing Status Active
Purchase Type For Sale
Subdivision Orchard
MLS® Listing ID W11989539
Bedrooms 3
Half Baths 1
Originating Board Toronto Regional Real Estate Board
Property Sub-Type Townhouse
Property Description
Location
Province ON
Rooms
Extra Room 1 Second level 4.54 m X 3.63 m Primary Bedroom
Extra Room 2 Second level 3.63 m X 3.32 m Bedroom 2
Extra Room 3 Second level 4.44 m X 3.32 m Bedroom 3
Extra Room 4 Second level 1.65 m X 1.26 m Laundry room
Extra Room 5 Basement 3.57 m X 3.6 m Recreational, Games room
Extra Room 6 Basement 5.6 m X 2.77 m Exercise room
Interior
Heating Forced air
Cooling Central air conditioning
Flooring Hardwood, Tile, Laminate
Exterior
Parking Features Yes
View Y/N No
Total Parking Spaces 3
Private Pool No
Building
Story 2
Sewer Sanitary sewer
Others
Ownership Freehold
Virtual Tour https://www.houssmax.ca/vtournb/h2804753




