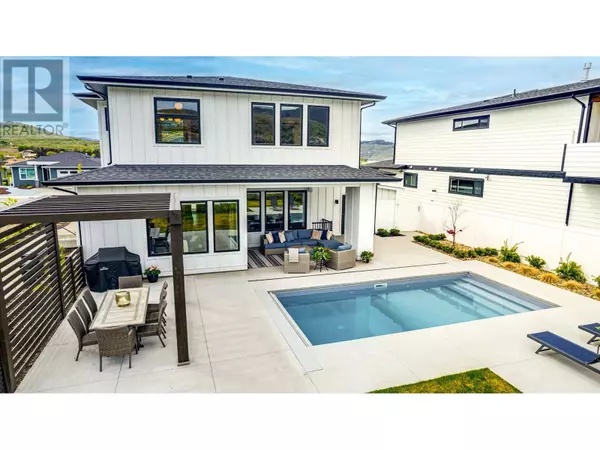937 Mt. Griffin Road Vernon, BC V1B0A5
UPDATED:
Key Details
Property Type Single Family Home
Sub Type Freehold
Listing Status Active
Purchase Type For Sale
Square Footage 3,839 sqft
Price per Sqft $416
Subdivision Middleton Mountain Vernon
MLS® Listing ID 10336702
Bedrooms 6
Half Baths 1
Originating Board Association of Interior REALTORS®
Year Built 2023
Lot Size 10,890 Sqft
Acres 10890.0
Property Sub-Type Freehold
Property Description
Location
Province BC
Zoning Residential
Rooms
Extra Room 1 Second level 11'4'' x 13'2'' Bedroom
Extra Room 2 Second level 11'4'' x 5'5'' Full bathroom
Extra Room 3 Second level 11'4'' x 10'5'' Bedroom
Extra Room 4 Second level 11'4'' x 8'4'' Laundry room
Extra Room 5 Second level 12'11'' x 11'0'' 5pc Ensuite bath
Extra Room 6 Second level 15'1'' x 12'7'' Primary Bedroom
Interior
Heating In Floor Heating, Forced air, See remarks
Cooling Central air conditioning
Flooring Carpeted, Hardwood, Slate
Fireplaces Type Unknown
Exterior
Parking Features Yes
Garage Spaces 2.0
Garage Description 2
Fence Chain link
Community Features Family Oriented, Pets Allowed, Rentals Allowed
View Y/N Yes
View Mountain view, Valley view
Roof Type Unknown
Total Parking Spaces 5
Private Pool Yes
Building
Lot Description Underground sprinkler
Story 3
Sewer Municipal sewage system
Others
Ownership Freehold




