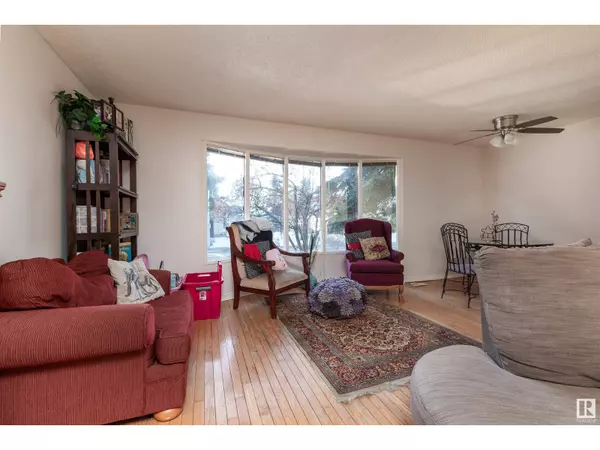97 GARLAND CR Sherwood Park, AB T8A2P9
UPDATED:
Key Details
Property Type Single Family Home
Sub Type Freehold
Listing Status Active
Purchase Type For Sale
Square Footage 1,295 sqft
Price per Sqft $239
Subdivision Glen Allan
MLS® Listing ID E4423083
Style Bungalow
Bedrooms 4
Half Baths 1
Originating Board REALTORS® Association of Edmonton
Year Built 1973
Property Sub-Type Freehold
Property Description
Location
Province AB
Rooms
Extra Room 1 Basement 4.95 m X 5.59 m Family room
Extra Room 2 Basement 2.87 m X 3.5 m Den
Extra Room 3 Basement 3.48 m X 3.53 m Bedroom 4
Extra Room 4 Basement 3.5 m X 4.54 m Utility room
Extra Room 5 Main level 3.63 m X 5.95 m Living room
Extra Room 6 Main level 2.41 m X 2.84 m Dining room
Interior
Heating Forced air
Fireplaces Type Unknown
Exterior
Parking Features No
Fence Fence
Community Features Public Swimming Pool
View Y/N No
Private Pool No
Building
Story 1
Architectural Style Bungalow
Others
Ownership Freehold




