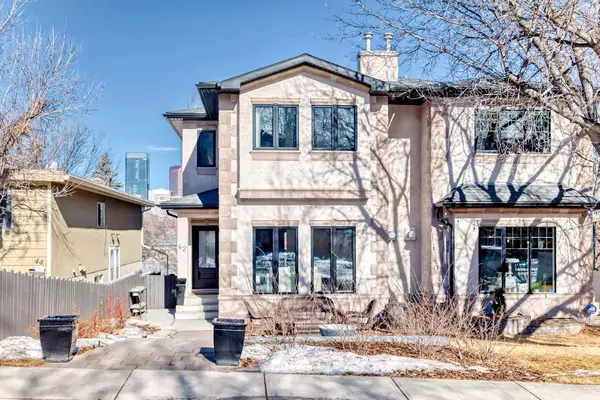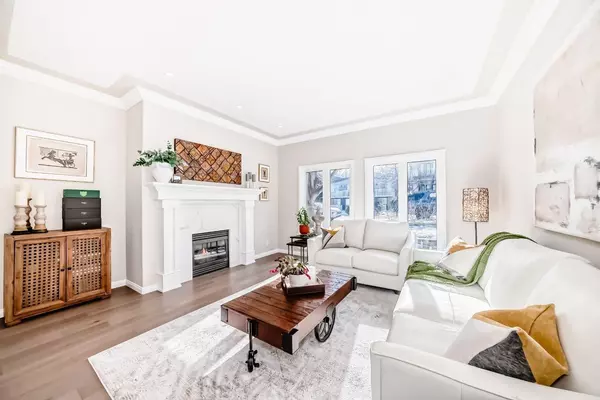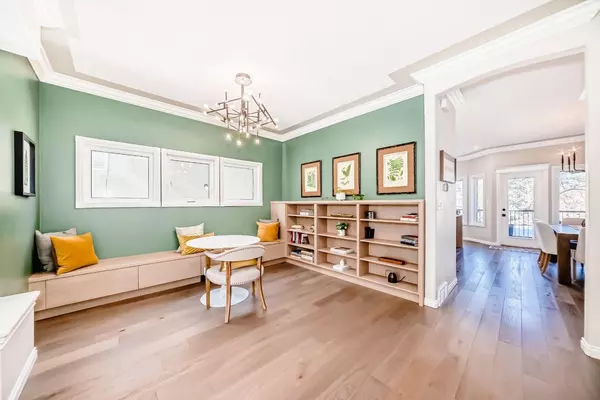42 28 AVE Southwest Calgary, AB T2S2Y1
OPEN HOUSE
Sun Mar 02, 2:00pm - 4:30pm
UPDATED:
02/28/2025 12:50 AM
Key Details
Property Type Multi-Family
Sub Type Semi Detached (Half Duplex)
Listing Status Active
Purchase Type For Sale
Square Footage 1,900 sqft
Price per Sqft $473
Subdivision Erlton
MLS® Listing ID A2196691
Style 2 Storey,Attached-Side by Side
Bedrooms 3
Full Baths 3
Half Baths 1
Year Built 1999
Lot Size 3,035 Sqft
Acres 0.07
Property Sub-Type Semi Detached (Half Duplex)
Property Description
The front living room invites relaxation with expansive south-facing windows and a cozy gas fireplace, perfect for winter evenings. A versatile central den adapts effortlessly to your needs—be it a formal dining space or a den for meeting clients. A discreet main-floor washroom is cleverly tucked beneath the staircase, while stunning engineered hardwood flows seamlessly across the main and upper levels.
Ascend to the upper floor, where the massive primary bedroom stuns with panoramic downtown vistas—visible from your bed or while unwinding in the luxurious five-piece ensuite's soaker tub. A generous walk-in closet completes this sanctuary. Two additional bedrooms share a well-appointed second bathroom, and a convenient laundry room with a sink and ample storage simplifies daily life.
The walkout lower level impresses with oversized windows, heated floors, and endless potential—perhaps a future legal suite. The sprawling family room accommodates a grand TV lounge and workout area, while the fourth bathroom indulges with a steam shower, ideal for post-exercise relaxation. Outside, a low-maintenance backyard patio is framed by mature trees and a detached double garage, while the south-facing front yard offers a second sunny patio space with terraced gardens and shrubbery accents.
This home blends urban convenience with sophisticated comfort—an exceptional find for discerning buyers.
Location
Province AB
County Calgary
Area Cal Zone Cc
Zoning M-CG
Direction S
Rooms
Basement Finished, Full, Walk-Out To Grade
Interior
Interior Features No Animal Home, No Smoking Home
Heating In Floor, Electric, Forced Air, Natural Gas
Cooling Central Air
Flooring Ceramic Tile, Hardwood
Fireplaces Number 1
Fireplaces Type Gas
Appliance Central Air Conditioner, Dishwasher, Dryer, Electric Stove, Garage Control(s), Microwave, Range Hood, Window Coverings, Wine Refrigerator
Laundry Upper Level
Exterior
Exterior Feature Balcony
Parking Features Double Garage Detached
Garage Spaces 2.0
Fence Fenced
Community Features Schools Nearby, Shopping Nearby
Roof Type Asphalt Shingle
Porch Balcony(s), Patio
Lot Frontage 24.94
Total Parking Spaces 2
Building
Lot Description Back Lane, Views
Dwelling Type Duplex
Foundation Poured Concrete
Architectural Style 2 Storey, Attached-Side by Side
Level or Stories Two
Structure Type Stucco,Wood Frame
Others
Restrictions None Known
Tax ID 95077186
Virtual Tour https://3dtour.listsimple.com/p/AoNYbUGZ



