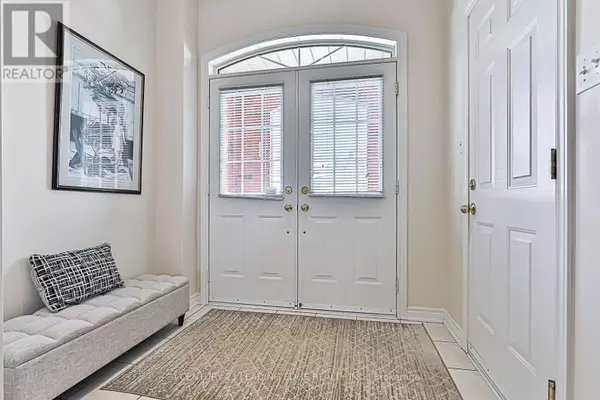201 TERRA ROAD Vaughan (east Woodbridge), ON L4L3J4
OPEN HOUSE
Sun Mar 02, 1:00pm - 4:00pm
UPDATED:
Key Details
Property Type Single Family Home
Sub Type Freehold
Listing Status Active
Purchase Type For Sale
Square Footage 1,499 sqft
Price per Sqft $726
Subdivision East Woodbridge
MLS® Listing ID N11991448
Bedrooms 3
Half Baths 1
Originating Board Toronto Regional Real Estate Board
Property Sub-Type Freehold
Property Description
Location
Province ON
Rooms
Extra Room 1 Second level 4.86 m X 3.47 m Primary Bedroom
Extra Room 2 Second level 4.09 m X 2.68 m Bedroom 2
Extra Room 3 Second level 2.74 m X 3.19 m Bedroom 3
Extra Room 4 Main level 5.57 m X 3.52 m Living room
Extra Room 5 Main level 5.57 m X 3.52 m Dining room
Extra Room 6 Main level 2.96 m X 5.33 m Kitchen
Interior
Heating Forced air
Cooling Central air conditioning
Flooring Hardwood
Fireplaces Number 1
Exterior
Parking Features Yes
Fence Fenced yard
Community Features School Bus
View Y/N No
Total Parking Spaces 3
Private Pool No
Building
Lot Description Landscaped
Story 2
Sewer Sanitary sewer
Others
Ownership Freehold
Virtual Tour https://www.201terra.com/unbranded/




