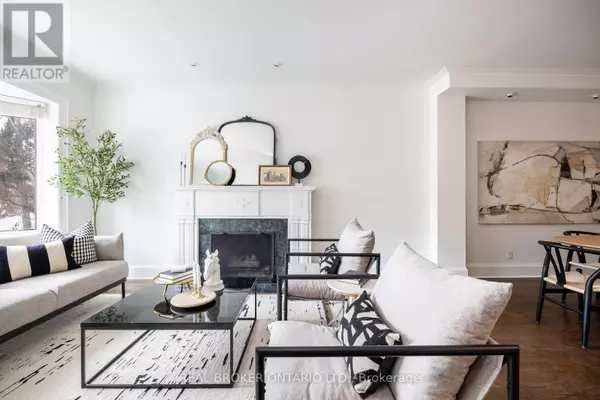258 DOUGLAS AVENUE Toronto (lawrence Park North), ON M5M1G8
OPEN HOUSE
Sat Mar 01, 2:00pm - 4:00pm
Sun Mar 02, 2:00pm - 4:00pm
UPDATED:
Key Details
Property Type Single Family Home
Sub Type Freehold
Listing Status Active
Purchase Type For Sale
Square Footage 1,499 sqft
Price per Sqft $1,400
Subdivision Lawrence Park North
MLS® Listing ID C11991954
Bedrooms 3
Half Baths 1
Originating Board Toronto Regional Real Estate Board
Property Sub-Type Freehold
Property Description
Location
Province ON
Rooms
Extra Room 1 Second level 4.8 m X 4.09 m Primary Bedroom
Extra Room 2 Second level 4.14 m X 2.95 m Bedroom 2
Extra Room 3 Second level 3.3 m X 2.49 m Bedroom 3
Extra Room 4 Lower level 5.31 m X 5.44 m Recreational, Games room
Extra Room 5 Main level 5.79 m X 3.53 m Living room
Extra Room 6 Main level 4.42 m X 3.53 m Dining room
Interior
Heating Forced air
Cooling Central air conditioning
Flooring Hardwood, Carpeted
Exterior
Parking Features Yes
Fence Fenced yard
Community Features Community Centre
View Y/N No
Total Parking Spaces 2
Private Pool No
Building
Story 2
Sewer Sanitary sewer
Others
Ownership Freehold




