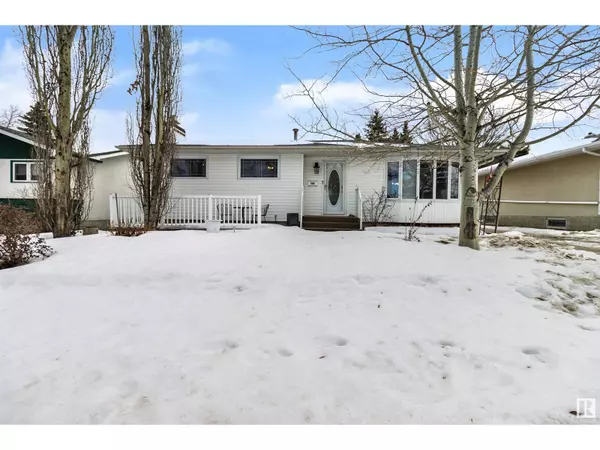786 ALDER AV Sherwood Park, AB T8A2H8
OPEN HOUSE
Sat Mar 01, 12:00pm - 2:00pm
Sun Mar 02, 11:00am - 1:00pm
UPDATED:
Key Details
Property Type Single Family Home
Sub Type Freehold
Listing Status Active
Purchase Type For Sale
Square Footage 1,184 sqft
Price per Sqft $401
Subdivision Maplegrove
MLS® Listing ID E4423193
Style Bungalow
Bedrooms 4
Half Baths 2
Originating Board REALTORS® Association of Edmonton
Year Built 1969
Property Sub-Type Freehold
Property Description
Location
Province AB
Rooms
Extra Room 1 Basement 3.87 m X 3.49 m Bedroom 4
Extra Room 2 Basement 4.48 m X 9.53 m Recreation room
Extra Room 3 Main level 4.17 m X 5.7 m Living room
Extra Room 4 Main level 2.96 m X 2.65 m Dining room
Extra Room 5 Main level 4.01 m X 3.97 m Kitchen
Extra Room 6 Main level 4.02 m X 3.11 m Primary Bedroom
Interior
Heating Forced air
Cooling Central air conditioning
Exterior
Parking Features Yes
View Y/N No
Private Pool No
Building
Story 1
Architectural Style Bungalow
Others
Ownership Freehold
Virtual Tour https://unbranded.youriguide.com/786_alder_ave_sherwood_park_ab/




