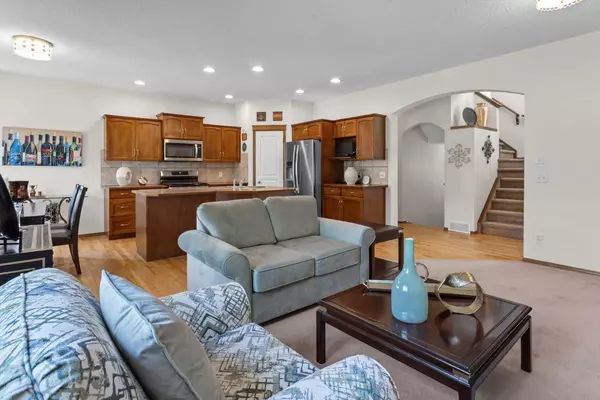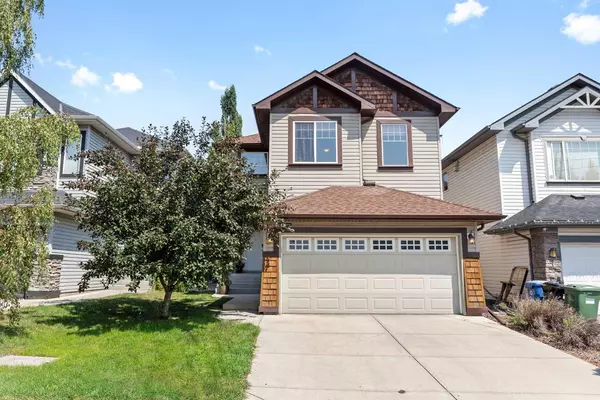68 Cranfield GDNS Southeast Calgary, AB T3M 1H8
UPDATED:
02/28/2025 04:10 AM
Key Details
Property Type Single Family Home
Sub Type Detached
Listing Status Active
Purchase Type For Sale
Square Footage 1,915 sqft
Price per Sqft $397
Subdivision Cranston
MLS® Listing ID A2197654
Style 2 Storey
Bedrooms 4
Full Baths 3
Half Baths 1
HOA Fees $182/ann
HOA Y/N 1
Year Built 2004
Lot Size 3,692 Sqft
Acres 0.08
Property Sub-Type Detached
Property Description
Location
Province AB
County Calgary
Area Cal Zone Se
Zoning R-1N
Direction W
Rooms
Basement Finished, Full
Interior
Interior Features Breakfast Bar, Central Vacuum, Double Vanity, High Ceilings, Kitchen Island, Laminate Counters, Low Flow Plumbing Fixtures, No Animal Home, No Smoking Home, Open Floorplan, Pantry, Recessed Lighting, Soaking Tub, Storage, Tankless Hot Water, Vinyl Windows, Walk-In Closet(s), Wired for Sound
Heating High Efficiency, ENERGY STAR Qualified Equipment, Fireplace(s), Forced Air, Natural Gas
Cooling Central Air
Flooring Carpet, Ceramic Tile, Hardwood, Linoleum
Fireplaces Number 1
Fireplaces Type Family Room, Gas, Gas Starter, Tile
Inclusions Microwave Hood Fan, Gas Stove, Refrigerator, Dishwasher, Blinds & Curtain Rods, Washer/Dryer, Medicine Cabinet Above Toilet in Guest & Master Bathroom, Garage Heater, TV Mounts, Tankless/On Demand Water Heater, Water Softener, Underground Irrigation System, All attached Lighting as Shown in Listing Photos, Mailbox Key(s), Garage Door Opener (2)
Appliance Central Air Conditioner, Dishwasher, Garage Control(s), Garburator, Gas Stove, Microwave Hood Fan, Refrigerator, Tankless Water Heater, Washer/Dryer, Water Softener, Window Coverings
Laundry Laundry Room, Main Level
Exterior
Exterior Feature BBQ gas line, Other, Private Yard
Parking Features Concrete Driveway, Double Garage Attached, Front Drive, Garage Door Opener, Garage Faces Front, Heated Garage
Garage Spaces 2.0
Fence Fenced
Community Features Park, Playground, Schools Nearby, Shopping Nearby, Sidewalks, Street Lights
Amenities Available Clubhouse, Fitness Center, Game Court Interior, Park, Party Room, Playground, Racquet Courts, Recreation Facilities
Roof Type Asphalt Shingle
Porch Deck, Patio
Lot Frontage 34.12
Exposure E
Total Parking Spaces 4
Building
Lot Description Back Lane, Back Yard, Close to Clubhouse, Fruit Trees/Shrub(s), Landscaped, Low Maintenance Landscape, Private, Rectangular Lot, Waterfall
Dwelling Type House
Foundation Poured Concrete
Architectural Style 2 Storey
Level or Stories Two
Structure Type Vinyl Siding,Wood Frame,Wood Siding
Others
Restrictions Utility Right Of Way
Tax ID 95091529
Virtual Tour https://youtu.be/H_qXvBeZd9s



