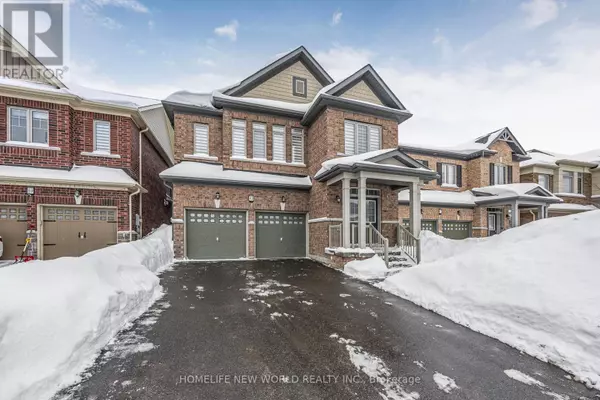93 BEN SINCLAIR AVENUE East Gwillimbury (queensville), ON L9N0S3
UPDATED:
Key Details
Property Type Single Family Home
Sub Type Freehold
Listing Status Active
Purchase Type For Sale
Square Footage 2,499 sqft
Price per Sqft $559
Subdivision Queensville
MLS® Listing ID N11992642
Bedrooms 6
Half Baths 1
Originating Board Toronto Regional Real Estate Board
Property Sub-Type Freehold
Property Description
Location
Province ON
Rooms
Extra Room 1 Second level 2.9 m X 2.22 m Loft
Extra Room 2 Second level 5.63 m X 4.78 m Bedroom
Extra Room 3 Second level 5.4 m X 3.75 m Bedroom 2
Extra Room 4 Second level 3.63 m X 3.53 m Bedroom 3
Extra Room 5 Second level 3.43 m X 3.19 m Bedroom 4
Extra Room 6 Ground level 6.08 m X 3.76 m Living room
Interior
Heating Forced air
Cooling Central air conditioning, Ventilation system
Flooring Hardwood, Ceramic
Fireplaces Number 1
Exterior
Parking Features Yes
View Y/N No
Total Parking Spaces 6
Private Pool No
Building
Story 2
Sewer Sanitary sewer
Others
Ownership Freehold




