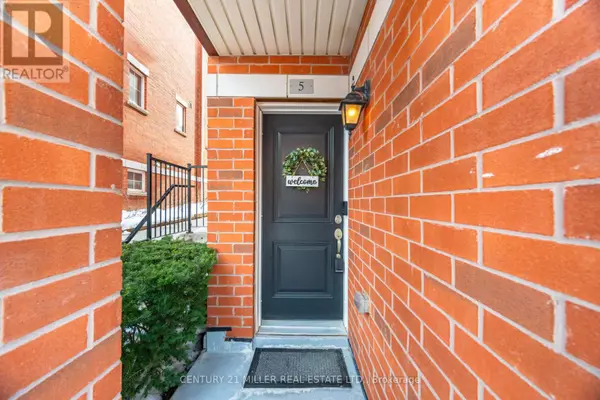39 Hays BLVD #5 Oakville (1015 - Ro River Oaks), ON L6H0J1
OPEN HOUSE
Sun Mar 02, 2:00pm - 4:00pm
UPDATED:
Key Details
Property Type Townhouse
Sub Type Townhouse
Listing Status Active
Purchase Type For Sale
Square Footage 899 sqft
Price per Sqft $733
Subdivision 1015 - Ro River Oaks
MLS® Listing ID W11992712
Bedrooms 2
Half Baths 1
Condo Fees $401/mo
Originating Board Toronto Regional Real Estate Board
Property Sub-Type Townhouse
Property Description
Location
Province ON
Rooms
Extra Room 1 Main level 1.5 m X 1.3 m Foyer
Extra Room 2 Main level 4.6 m X 3.5 m Living room
Extra Room 3 Main level 2.5 m X 2.7 m Dining room
Extra Room 4 Main level 3.3 m X 3.2 m Kitchen
Extra Room 5 Main level 6.1 m X 3.1 m Primary Bedroom
Extra Room 6 Main level 4.2 m X 2.7 m Bedroom 2
Interior
Heating Forced air
Cooling Central air conditioning
Flooring Laminate
Exterior
Parking Features Yes
Community Features Pet Restrictions, Community Centre
View Y/N No
Total Parking Spaces 1
Private Pool No
Others
Ownership Condominium/Strata
Virtual Tour https://mediatours.ca/property/5-39-hays-boulevard-oakville/




