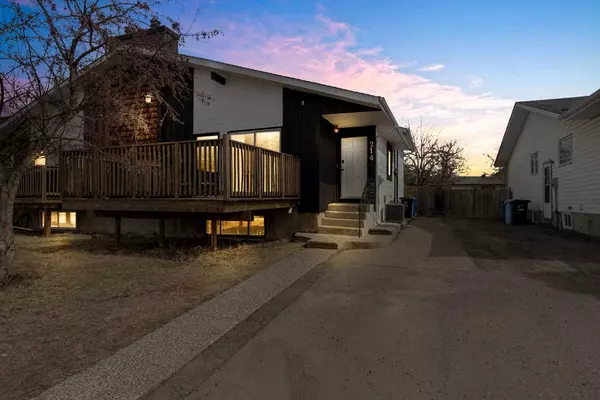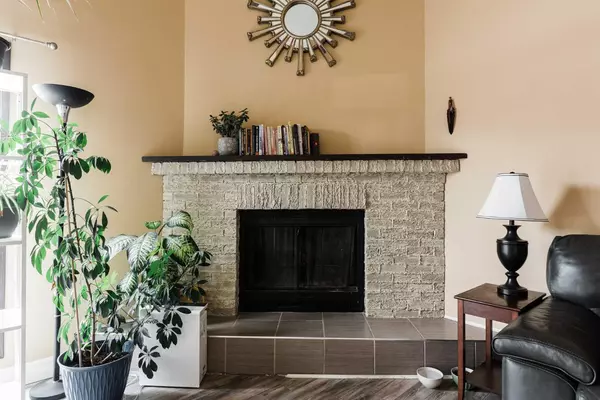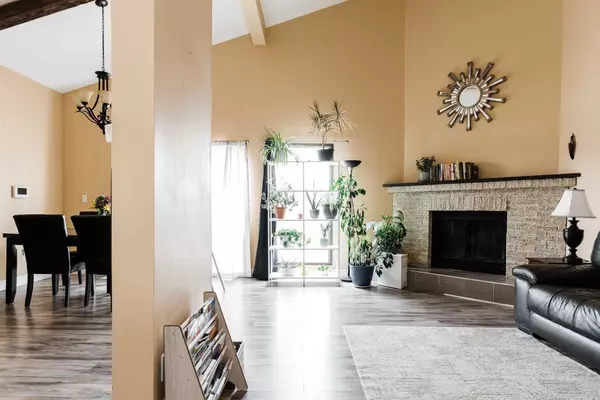214 Wolverine DR Fort Mcmurray, AB T9H 4M2
UPDATED:
02/28/2025 05:55 PM
Key Details
Property Type Multi-Family
Sub Type Semi Detached (Half Duplex)
Listing Status Active
Purchase Type For Sale
Square Footage 1,103 sqft
Price per Sqft $299
Subdivision Thickwood
MLS® Listing ID A2197687
Style 4 Level Split,Attached-Front/Back
Bedrooms 4
Full Baths 2
Year Built 1979
Lot Size 3,850 Sqft
Acres 0.09
Property Sub-Type Semi Detached (Half Duplex)
Property Description
Location
Province AB
County Wood Buffalo
Area Fm Nw
Zoning R2
Direction SW
Rooms
Basement Separate/Exterior Entry, Finished, Full, Suite
Interior
Interior Features Ceiling Fan(s), Granite Counters, High Ceilings, No Smoking Home, Open Floorplan, Pantry, Separate Entrance, Vinyl Windows
Heating Forced Air, Natural Gas
Cooling Central Air
Flooring Carpet, Ceramic Tile, Laminate
Fireplaces Number 1
Fireplaces Type Brick Facing, Great Room, Wood Burning
Inclusions Fridge x2, washers x2, dryers x2, dishwasher, backyard shed, some furnishings included
Appliance Central Air Conditioner, Dryer, Microwave, Refrigerator, Washer/Dryer
Laundry In Kitchen, In Unit, Laundry Room
Exterior
Exterior Feature Garden, Private Yard
Parking Features Concrete Driveway, Drive Through, Driveway, Parking Pad, Paved
Fence Fenced
Community Features Park, Playground, Schools Nearby, Shopping Nearby, Sidewalks, Street Lights, Walking/Bike Paths
Utilities Available Cable Connected, Electricity Connected, Natural Gas Connected, Garbage Collection, Phone Connected, Sewer Connected, Water Connected
Roof Type Asphalt Shingle
Porch Rear Porch
Lot Frontage 110.01
Exposure SW
Total Parking Spaces 3
Building
Lot Description Back Yard, Front Yard, Fruit Trees/Shrub(s), Garden, Landscaped, Lawn
Dwelling Type Duplex
Foundation Poured Concrete
Sewer Public Sewer
Water Public
Architectural Style 4 Level Split, Attached-Front/Back
Level or Stories 4 Level Split
Structure Type Stucco,Wood Siding
Others
Restrictions None Known
Tax ID 91970079
Virtual Tour https://youriguide.com/2odtm_214_wolverine_dr_fort_mcmurray_ab/



