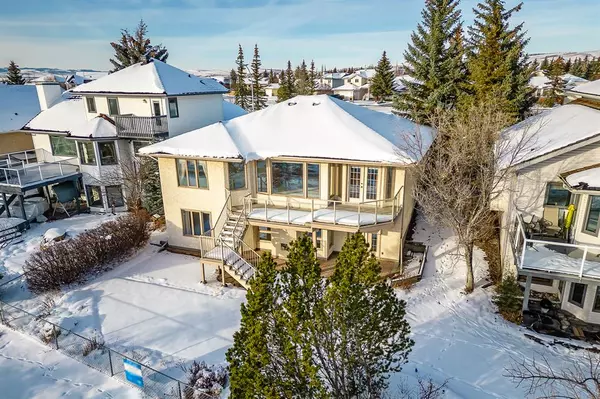For more information regarding the value of a property, please contact us for a free consultation.
22 West Mitford CRES Cochrane, AB T4C 1L2
Want to know what your home might be worth? Contact us for a FREE valuation!

Our team is ready to help you sell your home for the highest possible price ASAP
Key Details
Sold Price $690,000
Property Type Single Family Home
Sub Type Detached
Listing Status Sold
Purchase Type For Sale
Square Footage 1,466 sqft
Price per Sqft $470
Subdivision West Valley
MLS® Listing ID A1254818
Sold Date 12/01/22
Style Bungalow
Bedrooms 4
Full Baths 3
Originating Board Calgary
Year Built 1991
Annual Tax Amount $4,687
Tax Year 2022
Lot Size 5,952 Sqft
Acres 0.14
Property Description
MITFORD CRESC...a popular high demand street. Overlooking the BOW RIVER, mountain views to the south, trees and green space behind and views also of the Bow River and Valley. What a location!! A berm out front gives you more privacy from the main street. This bungalow walkout features 2 +2 bedrooms, office, formal dining room and living room. A spacious oak kitchen with lots of counter space for preparing your favourite meals to family and friends. A large eating nook with door to the tiered deck with stairs to lower walkout level and yard. Glass railing and duradec let you enjoy the views. There are 3 full baths, laundry room in lower level, Gas FP in lower Family room. Hardwood, carpet, tile and lino flooring, VAULTED CEILINGS. A mud room entrance to the double attached garage. Turn the key and your home. A very well cared for home. Pride of ownership is apparent. WELCOME HOME!!
Location
Province AB
County Rocky View County
Zoning R-LD
Direction N
Rooms
Basement Finished, Walk-Out
Interior
Interior Features Built-in Features, Ceiling Fan(s), Central Vacuum, French Door, Laminate Counters, No Animal Home, No Smoking Home, Pantry, Vaulted Ceiling(s), Walk-In Closet(s)
Heating Mid Efficiency, Fireplace(s), Floor Furnace, Natural Gas
Cooling None
Flooring Carpet, Ceramic Tile, Hardwood, Linoleum
Fireplaces Number 1
Fireplaces Type Family Room, Gas, Mantle, Tile
Appliance Dishwasher, Dryer, Electric Range, Garage Control(s), Range Hood, Refrigerator, Washer, Window Coverings
Laundry In Basement
Exterior
Garage Double Garage Attached, Driveway, Garage Door Opener, Garage Faces Front
Garage Spaces 2.0
Garage Description Double Garage Attached, Driveway, Garage Door Opener, Garage Faces Front
Fence Partial
Community Features Park, Schools Nearby, Playground, Sidewalks, Street Lights, Shopping Nearby
Roof Type Cedar Shake
Porch Deck, Patio
Lot Frontage 51.97
Parking Type Double Garage Attached, Driveway, Garage Door Opener, Garage Faces Front
Total Parking Spaces 4
Building
Lot Description Backs on to Park/Green Space, Cul-De-Sac, Front Yard, No Neighbours Behind, Landscaped, Many Trees, Street Lighting, Private, Rectangular Lot, Views
Foundation Poured Concrete
Architectural Style Bungalow
Level or Stories One
Structure Type Stucco
Others
Restrictions Restrictive Covenant-Building Design/Size,Utility Right Of Way
Tax ID 75844343
Ownership Estate Trust
Read Less
GET MORE INFORMATION



