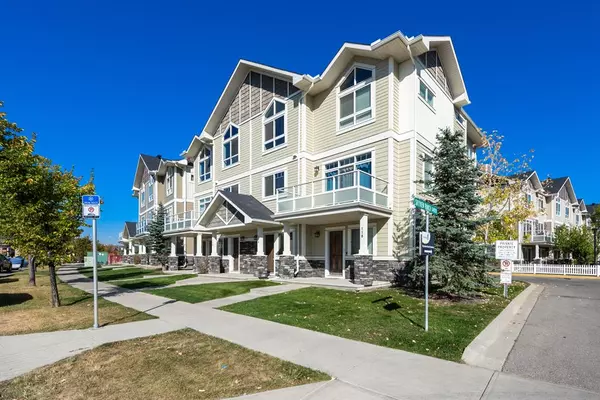For more information regarding the value of a property, please contact us for a free consultation.
114 Skyview Ranch RD NE Calgary, AB T3N 0G3
Want to know what your home might be worth? Contact us for a FREE valuation!

Our team is ready to help you sell your home for the highest possible price ASAP
Key Details
Sold Price $305,000
Property Type Townhouse
Sub Type Row/Townhouse
Listing Status Sold
Purchase Type For Sale
Square Footage 1,153 sqft
Price per Sqft $264
Subdivision Skyview Ranch
MLS® Listing ID A2004530
Sold Date 12/02/22
Style 3 Storey
Bedrooms 2
Full Baths 2
Half Baths 1
Condo Fees $315
Originating Board Calgary
Year Built 2010
Annual Tax Amount $1,783
Tax Year 2022
Lot Size 882 Sqft
Acres 0.02
Property Description
Welcome to this stunning townhouse in sought after community of Skyview Ranch. This beautiful, well-maintained house has some great features i.e., attached heated garage, 9 feet ceiling, quartz counter tops, open floor plan with plenty of natural light streaming through, stainless steel appliances and ample storage place with large drawers and cabinets for bigger pots and pans. On main floor there is a perfect space for home office or play area. First floor has a living room features beautiful laminate floors, large windows, office nook and a balcony perfect for warm summer evenings and barbeque. Upstairs there are two bedrooms, with 2 full bathrooms and master bedroom has 2 good size closets. Excellent location with a quick access to the highway, shopping malls, schools and park is just across the street.
Location
Province AB
County Calgary
Area Cal Zone Ne
Zoning M-2
Direction W
Rooms
Basement None
Interior
Interior Features Breakfast Bar, High Ceilings, No Animal Home, No Smoking Home
Heating Forced Air, Natural Gas
Cooling None
Flooring Carpet, Laminate
Fireplaces Number 1
Fireplaces Type Gas, Living Room
Appliance Dishwasher, Dryer, Electric Stove, Garage Control(s), Microwave Hood Fan, Refrigerator, Washer, Window Coverings
Laundry In Unit, Upper Level
Exterior
Garage Single Garage Attached
Garage Spaces 1.0
Garage Description Single Garage Attached
Fence None
Community Features Park, Schools Nearby, Playground, Shopping Nearby
Amenities Available Park, Playground, Snow Removal
Roof Type Asphalt Shingle
Porch Balcony(s)
Lot Frontage 14.01
Exposure W
Total Parking Spaces 2
Building
Lot Description Many Trees
Foundation Poured Concrete
Architectural Style 3 Storey
Level or Stories Three Or More
Structure Type Wood Frame
Others
HOA Fee Include Common Area Maintenance,Insurance,Professional Management,Reserve Fund Contributions,Snow Removal
Restrictions Board Approval
Tax ID 76474497
Ownership Private
Pets Description Restrictions
Read Less
GET MORE INFORMATION



