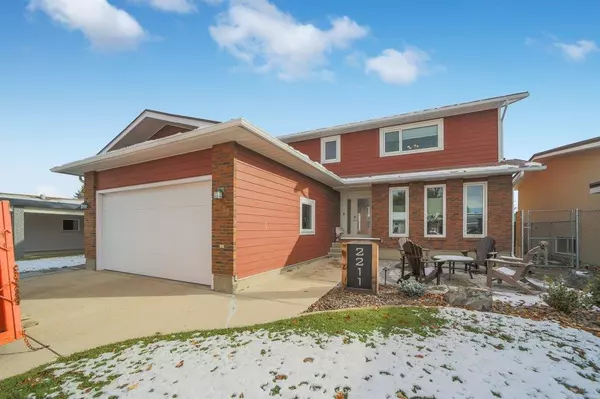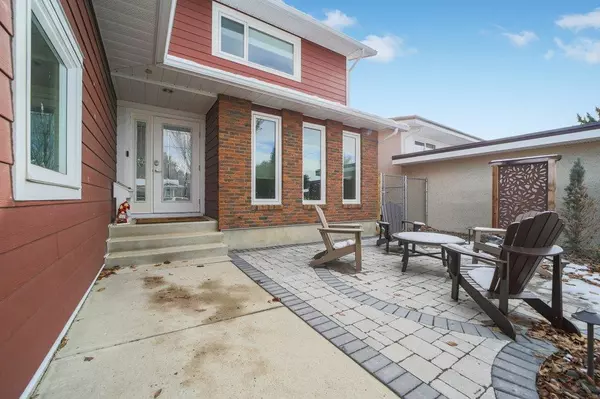For more information regarding the value of a property, please contact us for a free consultation.
2211 42 ST S Lethbridge, AB T1K 4Y8
Want to know what your home might be worth? Contact us for a FREE valuation!

Our team is ready to help you sell your home for the highest possible price ASAP
Key Details
Sold Price $515,000
Property Type Single Family Home
Sub Type Detached
Listing Status Sold
Purchase Type For Sale
Square Footage 2,461 sqft
Price per Sqft $209
Subdivision Redwood
MLS® Listing ID A2008332
Sold Date 12/02/22
Style 2 Storey
Bedrooms 5
Full Baths 3
Half Baths 1
Originating Board Lethbridge and District
Year Built 1979
Annual Tax Amount $3,948
Tax Year 2022
Lot Size 6,234 Sqft
Acres 0.14
Property Description
Talk about a great family home in a fantastic location! This 2461 sqft. home has an attached double garage, 4 bedrooms on the upper level and another in the basement. The sprawling primary bedroom has a 5 piece ensuite with a zero-entry dual head walk-in shower and dual sinks. For added convenience there is also a laundry upstairs and a full 4 piece bathroom. On the main floor, the kitchen has been updated and features a large granite island, 2 built in convection ovens, a ceramic cook top, new fridge and dishwasher and french doors that lead to the patio that overlooks your own private putting green. This home has a space for all of your family's entertainment needs, including a massive front living room with a brand new steel insert wood burning fireplace that is 90% high efficiency and capable of heating your whole home. There is plenty of space for a pool table and also a dedicated dining room for your more formal family gatherings. The basement currently holds a gym space, fifth bedroom (window may not be egress), a den and a 3 piece bathroom. Heating and cooling is completely covered with 2 furnaces and 2 air conditioners and the exterior maintenance is pretty much taken care of with metal roofing and Hardie Board siding.
Location
Province AB
County Lethbridge
Zoning R-L
Direction W
Rooms
Basement Finished, Full
Interior
Interior Features Central Vacuum, French Door, Granite Counters, Kitchen Island
Heating Forced Air
Cooling Central Air
Flooring Tile, Vinyl
Fireplaces Number 1
Fireplaces Type Family Room, Wood Burning
Appliance Central Air Conditioner, Dishwasher, Electric Cooktop, Oven-Built-In, Refrigerator, Washer/Dryer, Water Softener, Window Coverings
Laundry Upper Level
Exterior
Garage Double Garage Attached
Garage Spaces 2.0
Garage Description Double Garage Attached
Fence Fenced
Community Features Park, Street Lights
Roof Type Metal
Porch Patio, See Remarks
Lot Frontage 50.0
Parking Type Double Garage Attached
Exposure W
Total Parking Spaces 4
Building
Lot Description City Lot, Cul-De-Sac, Street Lighting, Private, See Remarks
Foundation Poured Concrete
Architectural Style 2 Storey
Level or Stories Two
Structure Type Mixed
Others
Restrictions None Known
Tax ID 75827980
Ownership Private
Read Less
GET MORE INFORMATION



