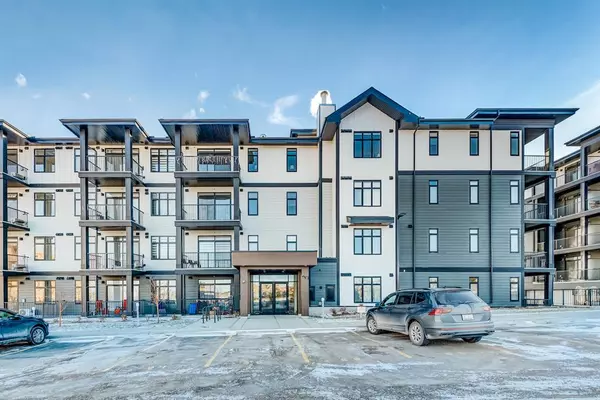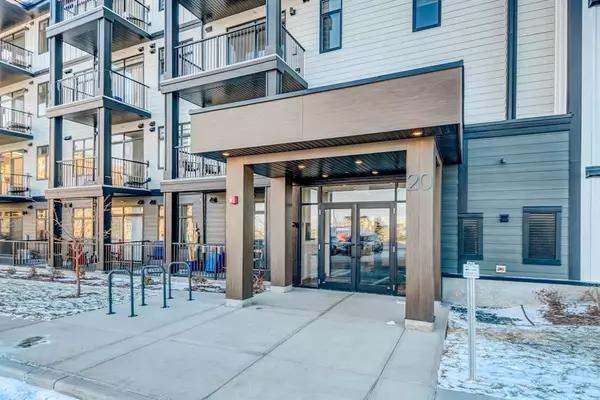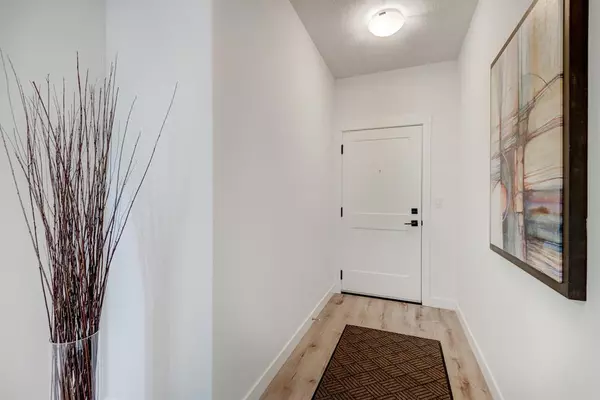For more information regarding the value of a property, please contact us for a free consultation.
20 Sage Hill WALK NW #114 Calgary, AB T3R 1Z5
Want to know what your home might be worth? Contact us for a FREE valuation!

Our team is ready to help you sell your home for the highest possible price ASAP
Key Details
Sold Price $395,000
Property Type Condo
Sub Type Apartment
Listing Status Sold
Purchase Type For Sale
Square Footage 960 sqft
Price per Sqft $411
Subdivision Sage Hill
MLS® Listing ID A2013605
Sold Date 12/02/22
Style Low-Rise(1-4)
Bedrooms 2
Full Baths 2
Condo Fees $356/mo
Originating Board Calgary
Year Built 2022
Annual Tax Amount $13,155
Tax Year 2022
Property Description
Absolutely gorgeous, new corner unit with lovely NW and NE views. This modern home has been beautifully upgraded and exudes executive condo living at its finest. Situated on the main level, this unit is not accessible from the exterior, but rather sits safely well above grade. Luxury vinyl plank flooring sweeps across the entire floor including the bedrooms. The kitchen is a true showpiece with full-height cabinetry and soft close drawers, an extended quartz island for entertaining, and top-of-the-line appliances including a smooth top electric range, and a built-in microwave and oven. Rich hardware, a modern undermount sink, a tiled backsplash, and a commercial-grade faucet make this a home cook's dream! The oversized sliding glass doors in the living room include a full-width transom window that bathes the space in natural light. The primary suite easily accommodates a king-sized bed and is accented by windows on multiple walls. The warm and inviting ensuite includes dual sinks, quartz countertops, and an oversized shower with thick tempered glass. The walk-in closet is sized for two, with room to spare. The second bedroom is generously laid out with a cheater door to a 4-piece bath. Outside, you'll love your very private 155-square-foot balcony, perfect for quiet evenings spent with friends. A gas line for the BBQ, in-suite laundry with room for additional storage, an Energy Recovery Ventilation unit, and Cat5 wiring are additional extras that elevate the building's standards and make it a lasting, quality investment. This is a pet-friendly complex, subject to board approval. Included in the purchase is a secure titled underground parking conveniently located across from the elevator and an assigned storage unit (4'8"x2'8").
Location
Province AB
County Calgary
Area Cal Zone N
Zoning DC
Direction N
Interior
Interior Features Double Vanity, Kitchen Island, No Smoking Home, Open Floorplan, Walk-In Closet(s)
Heating Hot Water, Radiant
Cooling Wall Unit(s)
Flooring Vinyl
Appliance Dishwasher, Dryer, Microwave Hood Fan, Washer
Laundry In Unit
Exterior
Garage Stall, Underground
Garage Description Stall, Underground
Community Features Schools Nearby, Sidewalks, Street Lights, Shopping Nearby
Amenities Available Elevator(s), Parking, Secured Parking, Visitor Parking
Roof Type Asphalt Shingle
Porch Balcony(s)
Exposure NE,NW
Total Parking Spaces 1
Building
Story 4
Architectural Style Low-Rise(1-4)
Level or Stories Single Level Unit
Structure Type Composite Siding
New Construction 1
Others
HOA Fee Include Common Area Maintenance,Heat,Insurance,Professional Management,Reserve Fund Contributions,Sewer,Snow Removal,Trash,Water
Restrictions Board Approval,Pets Allowed
Ownership Private
Pets Description Yes
Read Less
GET MORE INFORMATION



