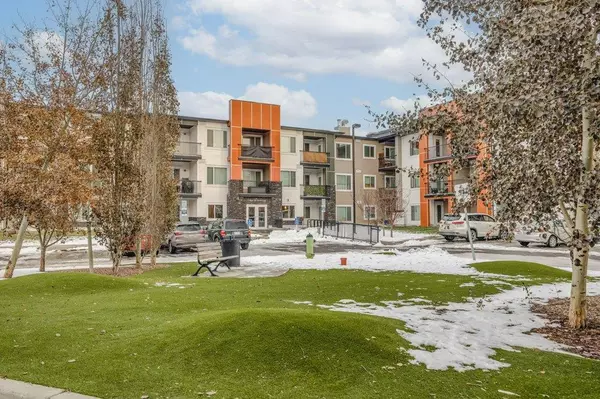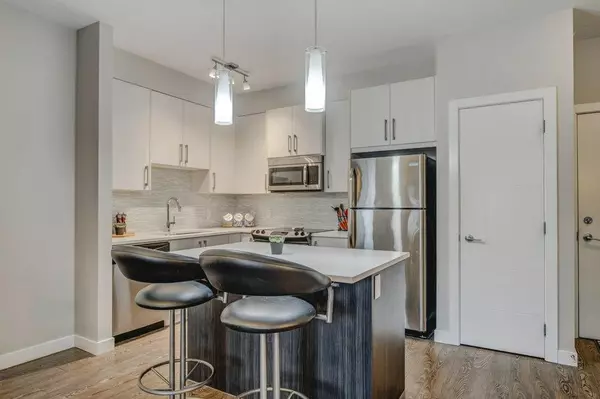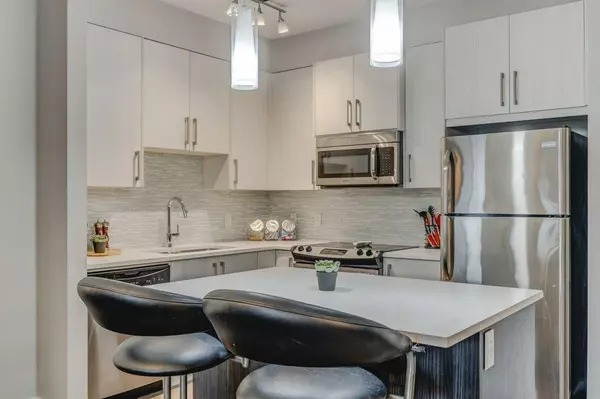For more information regarding the value of a property, please contact us for a free consultation.
4 Sage Hill TER NW #311 Calgary, AB T3R 0W4
Want to know what your home might be worth? Contact us for a FREE valuation!

Our team is ready to help you sell your home for the highest possible price ASAP
Key Details
Sold Price $270,000
Property Type Condo
Sub Type Apartment
Listing Status Sold
Purchase Type For Sale
Square Footage 789 sqft
Price per Sqft $342
Subdivision Sage Hill
MLS® Listing ID A2010816
Sold Date 12/02/22
Style Apartment
Bedrooms 2
Full Baths 2
Condo Fees $461/mo
Originating Board Calgary
Year Built 2015
Annual Tax Amount $1,490
Tax Year 2022
Property Description
This immaculate and stylish top floor condo promotes a convenient, low-maintenance lifestyle with 2-bedrooms, 2 bathrooms and a fantastic west facing balcony. Ideally located in the popular community of Sage Hill and less than a 15 minute walk to a variety of shops, restaurants and services at Sage Hill Crossing. Also within walking distance are numerous parks and extensive pathways that wind around the tranquil ravine. Then come home to a quiet sanctuary. The sophisticated open floor plan is basked in natural light with a casually elegant designer style, grand 9’ ceilings and an open and airy floor plan. Relaxation is invited in the bright living room with clear sightlines throughout for easy interactions with family and guests. The adjacent spacious balcony with sunny west exposure entices peaceful morning coffees, evenings barbequing with friends and lazy weekends soaking up the sun. Show off your culinary prowess in the gourmet kitchen featuring a large breakfast bar island, quartz countertops, stainless steel appliances, a plethora of crisp white cabinets and chic backsplash adding to the stylish atmosphere. The floor plan is the perfect layout for privacy with the living room separating the bedrooms making it ideal for roommates or working from home. Retreat at the end of the day to the calming master oasis where a large walk-through closet leads to your lavish 4-piece ensuite. The second bedroom is handily located on the other side of the unit near the second 4-piece bathroom. In-suite laundry and titled underground parking add to your comfort and convenience. This wonderful home exudes pride of ownership and is situated in a quiet, well run and pet-friendly complex with low condo fees that include heat and water!
Location
Province AB
County Calgary
Area Cal Zone N
Zoning M-1 d100
Direction E
Rooms
Basement None
Interior
Interior Features Ceiling Fan(s), High Ceilings, Kitchen Island, Open Floorplan, Pantry, Stone Counters, Storage, Walk-In Closet(s)
Heating In Floor, Natural Gas
Cooling None
Flooring Laminate, Tile
Appliance Dishwasher, Dryer, Electric Stove, Garage Control(s), Refrigerator, Washer, Window Coverings
Laundry In Unit
Exterior
Garage Heated Garage, Parkade, Titled, Underground
Garage Spaces 1.0
Garage Description Heated Garage, Parkade, Titled, Underground
Community Features Park, Schools Nearby, Playground, Shopping Nearby
Amenities Available Elevator(s), Secured Parking
Roof Type Tar/Gravel
Porch Balcony(s)
Exposure W
Total Parking Spaces 1
Building
Story 4
Foundation Poured Concrete
Architectural Style Apartment
Level or Stories Single Level Unit
Structure Type Stone,Vinyl Siding,Wood Frame
Others
HOA Fee Include Common Area Maintenance,Gas,Heat,Insurance,Maintenance Grounds,Parking,Professional Management,Reserve Fund Contributions,Residential Manager,Security Personnel,Sewer,Snow Removal,Trash,Water
Restrictions Board Approval,Pet Restrictions or Board approval Required,Utility Right Of Way
Ownership Private
Pets Description Restrictions, Yes
Read Less
GET MORE INFORMATION



