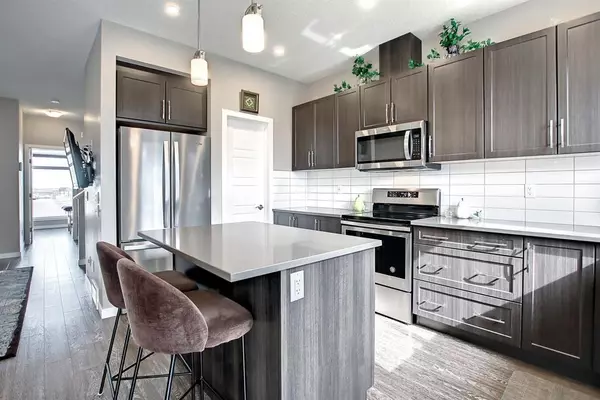For more information regarding the value of a property, please contact us for a free consultation.
285 Seton CIR SE Calgary, AB T3M2V8
Want to know what your home might be worth? Contact us for a FREE valuation!

Our team is ready to help you sell your home for the highest possible price ASAP
Key Details
Sold Price $560,000
Property Type Townhouse
Sub Type Row/Townhouse
Listing Status Sold
Purchase Type For Sale
Square Footage 1,449 sqft
Price per Sqft $386
Subdivision Seton
MLS® Listing ID A2008943
Sold Date 12/02/22
Style 2 Storey,Side by Side
Bedrooms 4
Full Baths 3
Half Baths 1
Originating Board Calgary
Year Built 2018
Annual Tax Amount $2,892
Tax Year 2022
Lot Size 2,701 Sqft
Acres 0.06
Property Description
Former JAYMANBUILT show home . NO CONDO FEES. This lovely home features nice open floor plan that flows smoothly into the modern kitchen with a centralized flush eating bar, QUARTZ counters, full walk-in pantry, Stainless Steel WHIRLPOOL appliances that includes French Door Refrigerator. In addition there is also an office/den or flex room with huge window on main level. The upper level offers 3 bedrooms , Master Suite with 4 piece ensuite featuring dual vanities, large walk-in closet and another 4pc main bath. The spacious laundry room completes the upper floor. The basement is tastefully finished with rec room , wet bar and another games room (or gym), full 4 pc bathroom and large 4th bedroom with walk in closet. Other upgrades include built in speakers, wall paper, QUARTZ counters tops in full bathrooms vanities. Also enjoy central AIR CONDITIONING for the summer! Fully fenced and landscaped backyard complete with deck and DOUBLE DETACHED GARAGE. Enjoy living in this beautiful and vibrant new community with nature trails, parks and playgrounds. Features and amenities includes Seton Urban District & Professional center, Quick Access to Stoney& Deerfoot Trails, CBE High School and Future CBE K-9, South Health Campus & Hospital, World's largest YMCA with Public Library, Cineplex and more!
Location
Province AB
County Calgary
Area Cal Zone Se
Zoning R-Gm
Direction E
Rooms
Basement Finished, Full
Interior
Interior Features Granite Counters, No Animal Home
Heating Forced Air, Natural Gas
Cooling Central Air
Flooring Carpet, Ceramic Tile, Vinyl
Appliance Bar Fridge, Central Air Conditioner, Dishwasher, Dryer, Electric Stove, Garage Control(s), Microwave Hood Fan, Refrigerator, Washer, Window Coverings
Laundry Upper Level
Exterior
Garage Alley Access, Double Garage Detached
Garage Spaces 2.0
Garage Description Alley Access, Double Garage Detached
Fence Fenced
Community Features Schools Nearby, Playground, Shopping Nearby
Roof Type Asphalt
Porch Deck
Parking Type Alley Access, Double Garage Detached
Exposure E
Total Parking Spaces 4
Building
Lot Description Back Yard
Foundation Poured Concrete
Architectural Style 2 Storey, Side by Side
Level or Stories Two
Structure Type Vinyl Siding,Wood Frame
Others
Restrictions None Known
Tax ID 76543928
Ownership Private
Read Less
GET MORE INFORMATION



