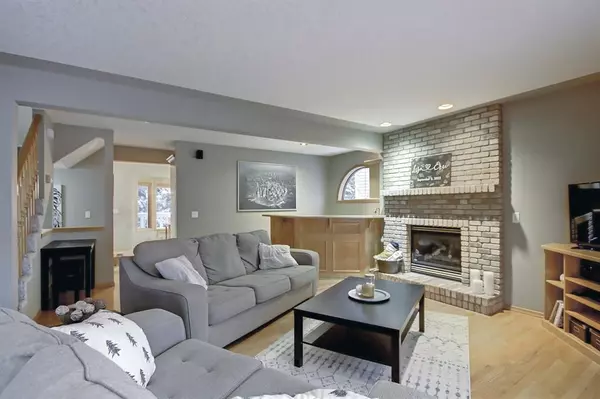For more information regarding the value of a property, please contact us for a free consultation.
436 Killarney Glen CT SW Calgary, AB T3E7H4
Want to know what your home might be worth? Contact us for a FREE valuation!

Our team is ready to help you sell your home for the highest possible price ASAP
Key Details
Sold Price $410,000
Property Type Townhouse
Sub Type Row/Townhouse
Listing Status Sold
Purchase Type For Sale
Square Footage 1,261 sqft
Price per Sqft $325
Subdivision Killarney/Glengarry
MLS® Listing ID A2010149
Sold Date 12/03/22
Style 2 Storey
Bedrooms 2
Full Baths 1
Half Baths 1
Condo Fees $553
Originating Board Calgary
Year Built 1998
Annual Tax Amount $2,187
Tax Year 2022
Property Description
Welcome to this amazingly well kept spacious townhouse located in the highly desirable community of Killarney. Steps away from CTrain, public transit, schools, parks, shopping and some of the best restaurants Calgary has to offer, yet the end unit itself is tucked away from all the noise and hustle and bustle. Enjoy the best of both worlds! The townhouse offers two spacious bedrooms with walk-in closets, a tandem double garage, and a master ensuite that rivals some of the much higher priced properties. Book your showing today before it is gone!
Location
Province AB
County Calgary
Area Cal Zone Cc
Zoning M-CG d72
Direction S
Rooms
Basement None
Interior
Interior Features Bar, Open Floorplan, Soaking Tub, Storage, Vinyl Windows, Walk-In Closet(s)
Heating Fireplace(s), Forced Air, Natural Gas
Cooling None
Flooring Carpet, Hardwood, Tile
Fireplaces Number 1
Fireplaces Type Gas
Appliance Dishwasher, Dryer, Electric Range, Garage Control(s), Microwave Hood Fan, Washer
Laundry In Unit
Exterior
Garage Double Garage Attached, Garage Door Opener
Garage Spaces 2.0
Garage Description Double Garage Attached, Garage Door Opener
Fence None
Community Features Golf, Park, Schools Nearby, Playground, Sidewalks, Street Lights, Shopping Nearby
Amenities Available None
Roof Type Asphalt Shingle
Porch Deck
Exposure S
Total Parking Spaces 3
Building
Lot Description Many Trees
Foundation Poured Concrete
Architectural Style 2 Storey
Level or Stories Two
Structure Type Vinyl Siding,Wood Frame
Others
HOA Fee Include Common Area Maintenance,Insurance,Maintenance Grounds,Professional Management,Reserve Fund Contributions,Sewer,Snow Removal
Restrictions Pet Restrictions or Board approval Required
Ownership Private
Pets Description Yes
Read Less
GET MORE INFORMATION



