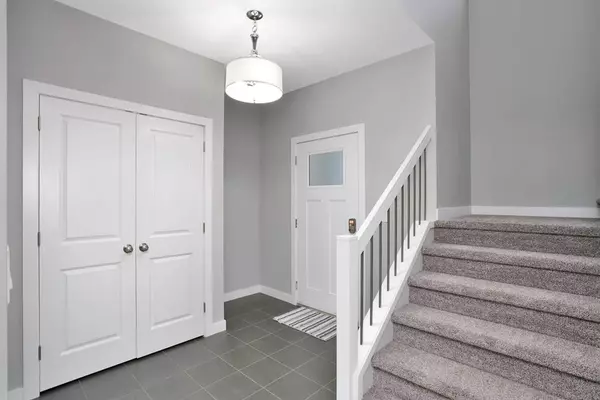For more information regarding the value of a property, please contact us for a free consultation.
137 Redwood BLVD Springbrook, AB T4S 0E4
Want to know what your home might be worth? Contact us for a FREE valuation!

Our team is ready to help you sell your home for the highest possible price ASAP
Key Details
Sold Price $385,000
Property Type Single Family Home
Sub Type Detached
Listing Status Sold
Purchase Type For Sale
Square Footage 1,591 sqft
Price per Sqft $241
MLS® Listing ID A1250796
Sold Date 12/05/22
Style 2 Storey
Bedrooms 3
Full Baths 2
Half Baths 1
Originating Board Central Alberta
Year Built 2016
Annual Tax Amount $2,294
Tax Year 2022
Lot Size 5,290 Sqft
Acres 0.12
Property Description
This stunning 2-Storey home is located in the quiet community of Springbrook, close to playgrounds, basketball court, pond and walking trails!
The spacious tiled front entrance offers a coat closet and 2 pc bathroom down the hall. Step into the bright, open concept main floor with large windows throughout, allowing for lots of natural light. The living room features a gas fireplace with floor to ceiling tile. The kitchen boasts an island w/ granite sink, tile backsplash, corner pantry and stainless appliances. Off of the dining room, you have access to your east facing back yard with freshly pained back deck, fully fenced yard and a view of the pond. The main floor laundry room with additional coat closet and access to the attached, drywalled double garage complete the main floor.
Upstairs you will find the large primary bedroom with enough space to fit a king size bed, walk-in closet, and 4-pc ensuite. 2 additional bedrooms, linen closet and 4-pc bathroom complete the upper floor.
Downstairs the basement is unfinished but offers excellent potential for your future design.
This community is just five minutes south of Red Deer and is close to all the urban comforts.
Location
Province AB
County Red Deer County
Zoning DCD-4
Direction W
Rooms
Basement Full, Unfinished
Interior
Interior Features Closet Organizers, High Ceilings, Kitchen Island, Pantry, Sump Pump(s), Walk-In Closet(s)
Heating Forced Air, Natural Gas
Cooling None
Flooring Carpet, Laminate, Tile
Fireplaces Number 1
Fireplaces Type Gas, Living Room
Appliance See Remarks
Laundry Main Level
Exterior
Garage Concrete Driveway, Double Garage Attached, Garage Door Opener
Garage Spaces 2.0
Garage Description Concrete Driveway, Double Garage Attached, Garage Door Opener
Fence Fenced
Community Features Airport/Runway, Playground, Sidewalks, Street Lights
Roof Type Asphalt Shingle
Porch Deck, Front Porch
Lot Frontage 46.0
Parking Type Concrete Driveway, Double Garage Attached, Garage Door Opener
Total Parking Spaces 2
Building
Lot Description Back Yard
Foundation Poured Concrete
Sewer Public Sewer
Water Public
Architectural Style 2 Storey
Level or Stories Two
Structure Type Vinyl Siding,Wood Frame
Others
Restrictions None Known
Tax ID 75175966
Ownership Private
Read Less
GET MORE INFORMATION



