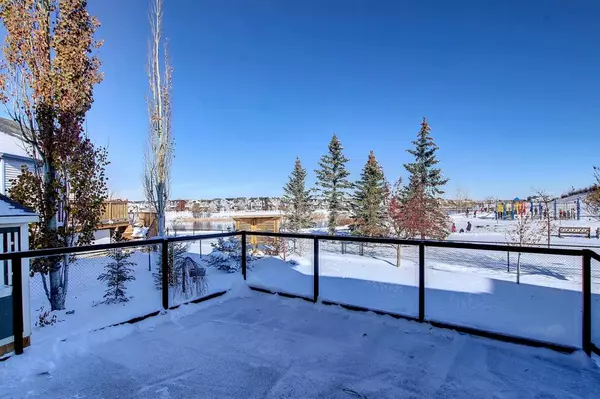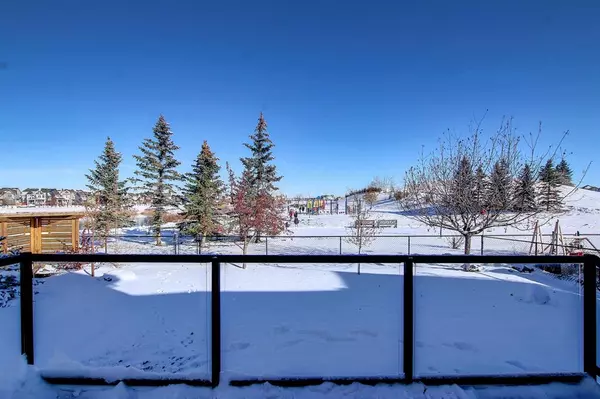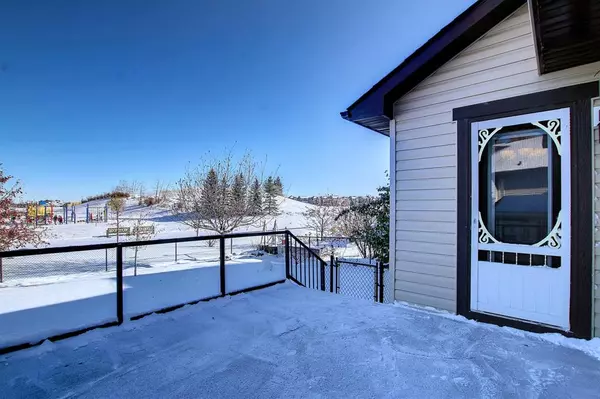For more information regarding the value of a property, please contact us for a free consultation.
96 Brightondale Close SE Calgary, AB T2Z 4M7
Want to know what your home might be worth? Contact us for a FREE valuation!

Our team is ready to help you sell your home for the highest possible price ASAP
Key Details
Sold Price $580,000
Property Type Single Family Home
Sub Type Detached
Listing Status Sold
Purchase Type For Sale
Square Footage 1,820 sqft
Price per Sqft $318
Subdivision New Brighton
MLS® Listing ID A2010399
Sold Date 12/06/22
Style 2 Storey
Bedrooms 4
Full Baths 3
Half Baths 1
HOA Fees $28/ann
HOA Y/N 1
Originating Board Calgary
Year Built 2004
Annual Tax Amount $3,506
Tax Year 2022
Lot Size 5,209 Sqft
Acres 0.12
Property Description
ONE OF THE AREA'S BEST LOCATIONS! This FULLY FINISHED 2 STOREY HOME BACKS ON A HUGE GREEN AREA & tot lot & HAS AMAZING VIEWS OF A LARGE POND! Features include 3 upstairs bedrooms including the Master with walk in closet & full en suite including a soaker tub, separate shower plus there's a big upstairs bonus room! On the main floor you'll find an island kitchen with GRANITE, UNDER CABINET LIGHTING, CORNER PANTRY, GAS TOP OVEN, a SPACIOUS DINING AREA & a Great Living room space with a gorgeous, stone finished gas fireplace! Downstairs there's a Huge Family room with a 2ND GAS FIREPLACE, a guest bedroom, a private sound proofed office/studio space, 3 pce bathroom & a storage area! Upgrades include CENTRAL AIR CONDITIONING, newer carpet, hardwood throughout most of the main level, newer Range & dishwasher, garburator, H2O tank (2016), a dark stained kitchen island, Nest thermostat controller, vinyl finishing on the back deck along with aluminum & glass rails, a gas line for a barbecue, huge shed & a beautiful pergola! Also, the shingles were replaced just a couple of years ago! Quick possession is available but not a must. This would make an amazing, long term family home!
Location
Province AB
County Calgary
Area Cal Zone Se
Zoning R-1
Direction W
Rooms
Basement Finished, Full
Interior
Interior Features Breakfast Bar, Ceiling Fan(s), Central Vacuum, Closet Organizers, Granite Counters, High Ceilings, No Smoking Home, Soaking Tub, Storage, Vaulted Ceiling(s), Vinyl Windows
Heating Forced Air, Natural Gas
Cooling Central Air
Flooring Carpet, Hardwood, Linoleum
Fireplaces Number 2
Fireplaces Type Family Room, Gas, Living Room, See Remarks, Stone
Appliance Central Air Conditioner, Dishwasher, Garage Control(s), Garburator, Gas Oven, Microwave Hood Fan, Refrigerator, Water Softener, Window Coverings
Laundry In Basement, See Remarks
Exterior
Garage Double Garage Attached, Driveway, Garage Door Opener, Garage Faces Front, Insulated
Garage Spaces 2.0
Garage Description Double Garage Attached, Driveway, Garage Door Opener, Garage Faces Front, Insulated
Fence Fenced
Community Features Clubhouse, Park, Schools Nearby, Playground, Sidewalks, Street Lights, Shopping Nearby
Amenities Available None
Waterfront Description See Remarks,Pond
Roof Type Asphalt Shingle
Porch Deck
Lot Frontage 28.54
Total Parking Spaces 4
Building
Lot Description Back Yard, Close to Clubhouse, Dog Run Fenced In, Fruit Trees/Shrub(s), Front Yard, Garden, Greenbelt, No Neighbours Behind, Landscaped, Level, Street Lighting, Pie Shaped Lot, Private, See Remarks, Views
Foundation Slab
Architectural Style 2 Storey
Level or Stories Two
Structure Type Stone,Vinyl Siding,Wood Frame
Others
Restrictions Underground Utility Right of Way
Tax ID 76726603
Ownership Private
Read Less
GET MORE INFORMATION



