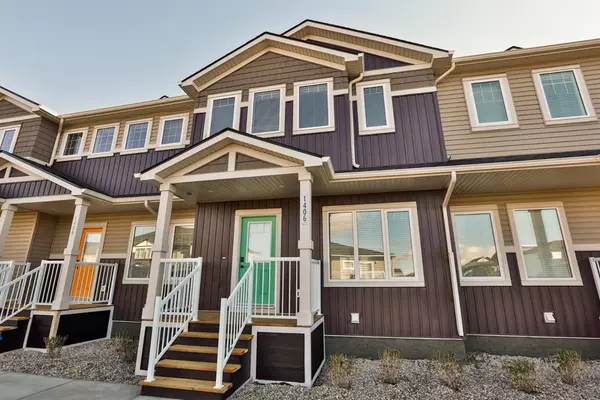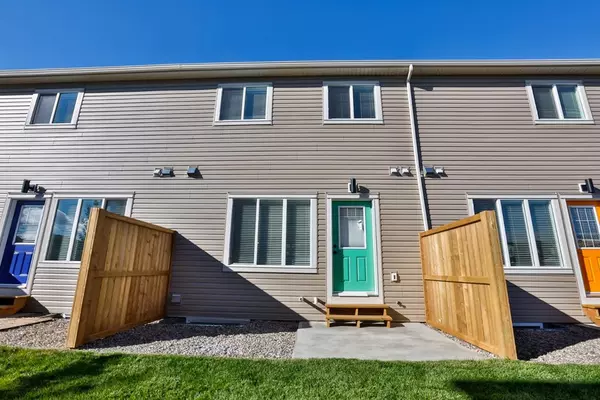For more information regarding the value of a property, please contact us for a free consultation.
210 Firelight WAY W #1406 Lethbridge, AB T1J 4B2
Want to know what your home might be worth? Contact us for a FREE valuation!

Our team is ready to help you sell your home for the highest possible price ASAP
Key Details
Sold Price $289,900
Property Type Townhouse
Sub Type Row/Townhouse
Listing Status Sold
Purchase Type For Sale
Square Footage 1,162 sqft
Price per Sqft $249
Subdivision Copperwood
MLS® Listing ID A1230803
Sold Date 12/06/22
Style 2 Storey
Bedrooms 3
Full Baths 2
Half Baths 1
Condo Fees $155
Originating Board Lethbridge and District
Year Built 2021
Tax Year 2021
Property Description
LAST 3 BEDROOM UNIT LEFT! New and Improved with new modern finishes. Close to lake and park you have a choice of 2 or 3 bedroom units. This happens to be a 3 bedroom townhome with four piece ensuite and walk in closet In Master. Looking for affordable luxury, and perfect for renting/AirBNB to pay for your mortgage when you're away on vacation! All landscaping, snow removal, and exterior care is taken care of so you can spend more time enjoying your home, and not worry about it while you're away. Perfect for first time home buyers with modern features and upgrades throughout the home. You're only a walk away from all of your amenities, parks, and walking trails too! New Home Warranty is also included with this home, so you don't have to worry about your investment. Worried about parking! 2 stalls are included. Have a small pet! With board approval your pet may be welcome as well
Location
Province AB
County Lethbridge
Zoning R75
Direction W
Rooms
Basement Full, Unfinished
Interior
Interior Features Kitchen Island, Pantry, Walk-In Closet(s)
Heating Forced Air
Cooling None
Flooring Carpet, Laminate, Vinyl
Appliance Dishwasher, Electric Range, Microwave Hood Fan, Refrigerator, Washer/Dryer
Laundry Upper Level
Exterior
Garage Stall
Garage Description Stall
Fence None
Community Features Lake, Park, Schools Nearby, Playground, Shopping Nearby
Amenities Available Parking, Snow Removal, Trash, Visitor Parking
Roof Type Asphalt Shingle
Porch Patio
Parking Type Stall
Exposure W
Total Parking Spaces 2
Building
Lot Description Landscaped
Foundation Poured Concrete
Architectural Style 2 Storey
Level or Stories Two
Structure Type Concrete,Vinyl Siding,Wood Frame
New Construction 1
Others
HOA Fee Include Insurance,Maintenance Grounds,Parking,Professional Management,Reserve Fund Contributions,Snow Removal,Trash
Restrictions Pet Restrictions or Board approval Required
Tax ID 63795539
Ownership Registered Interest
Pets Description Restrictions, Yes
Read Less
GET MORE INFORMATION



