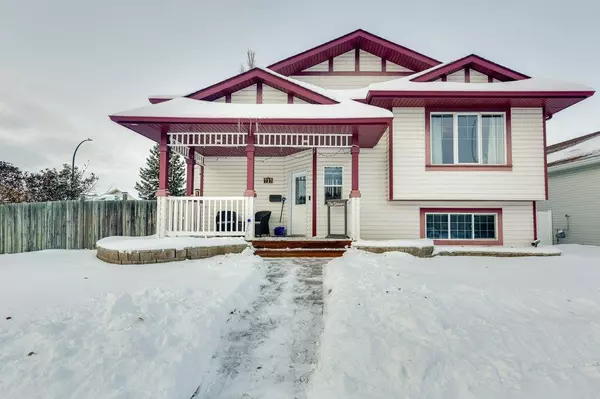For more information regarding the value of a property, please contact us for a free consultation.
737 Lancaster DR Red Deer, AB T4R 2T5
Want to know what your home might be worth? Contact us for a FREE valuation!

Our team is ready to help you sell your home for the highest possible price ASAP
Key Details
Sold Price $372,500
Property Type Single Family Home
Sub Type Detached
Listing Status Sold
Purchase Type For Sale
Square Footage 1,235 sqft
Price per Sqft $301
Subdivision Lancaster Meadows
MLS® Listing ID A2011084
Sold Date 12/06/22
Style Bi-Level
Bedrooms 4
Full Baths 2
Half Baths 1
Originating Board Central Alberta
Year Built 2001
Annual Tax Amount $3,733
Tax Year 2022
Lot Size 7,651 Sqft
Acres 0.18
Property Description
Situated on a massive corner lot, this fully finished 2,285 sqft bi-level is close to ALL amenities including numerous schools, large parks, grocery stores, doctors, shopping and the Collicutt Center. Notice the space in the family size foyer upon entering this home! The main floor is amazing and features a large living room, spacious dining area and a great functional kitchen featuring a large island with granite sink, corner walk-in pantry, plenty of prep area, upgraded appliances with gas stove plus full tiled back splash. There are two bedrooms on the main level as well as a 2pce bathroom with laundry closet. The large primary bedroom can host most large furniture pieces, plus includes a walk-in closet and a 4pce ensuite with access from the main living space. The lower level features a massive entertaining size family room with a cozy, corner gas fireplace. There are two additional bedrooms, a good size storage room, a 4pce bathroom and a separate entrance to the fully fenced and landscaped yard. The detached 23’ x 23’ garage is insulated and drywalled. There’s storage under the deck, a firepit area plus RV parking beside the garage. This is a wonderful home, with great yard space for family & friends and in a very nice location.
Location
Province AB
County Red Deer
Zoning R1
Direction S
Rooms
Basement Separate/Exterior Entry, Finished, Full
Interior
Interior Features See Remarks
Heating Forced Air, Natural Gas
Cooling None
Flooring Carpet, Tile, Vinyl
Fireplaces Number 1
Fireplaces Type Basement, Family Room, Gas, Mantle, Oak, Zero Clearance
Appliance Built-In Gas Range, Dishwasher, Microwave Hood Fan, Refrigerator
Laundry In Bathroom, Main Level
Exterior
Garage Double Garage Detached, Insulated, Off Street, RV Access/Parking
Garage Spaces 2.0
Garage Description Double Garage Detached, Insulated, Off Street, RV Access/Parking
Fence Fenced
Community Features Other, Schools Nearby, Sidewalks
Roof Type Asphalt Shingle
Porch Deck, Porch
Lot Frontage 59.0
Parking Type Double Garage Detached, Insulated, Off Street, RV Access/Parking
Total Parking Spaces 2
Building
Lot Description Back Lane, Back Yard, City Lot, Corner Lot, Irregular Lot, Landscaped
Foundation Poured Concrete
Architectural Style Bi-Level
Level or Stories Bi-Level
Structure Type Concrete,Vinyl Siding,Wood Frame
Others
Restrictions None Known
Tax ID 75156986
Ownership Private
Read Less
GET MORE INFORMATION



