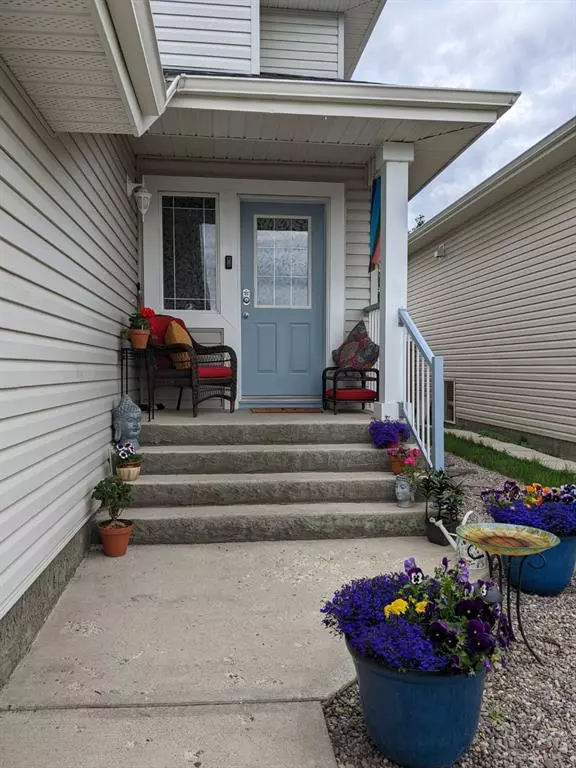For more information regarding the value of a property, please contact us for a free consultation.
10 Heritage CT W Lethbridge, AB T1K 7W2
Want to know what your home might be worth? Contact us for a FREE valuation!

Our team is ready to help you sell your home for the highest possible price ASAP
Key Details
Sold Price $350,000
Property Type Single Family Home
Sub Type Detached
Listing Status Sold
Purchase Type For Sale
Square Footage 1,417 sqft
Price per Sqft $247
Subdivision Heritage Heights
MLS® Listing ID A2013342
Sold Date 12/06/22
Style 2 Storey
Bedrooms 4
Full Baths 3
Half Baths 1
Originating Board Lethbridge and District
Year Built 2003
Annual Tax Amount $3,567
Tax Year 2022
Lot Size 3,846 Sqft
Acres 0.09
Property Description
HOW WOULD YOU LIKE TO MOVE INTO A FULLY DEVELOPED HOME WITH AN OFFICE BEFORE CHRISTMAS? This family home is exceptional and offers 4 bedrooms and 3.5 baths plus extras such as central A/C, a hot tub (with permits), attached garage and a location where you can watch your kids get on the bus for school! This two-storey home has been loved and maintained by the same owners for 15 years...and it shows 10/10! Recent updates are carpet, paint (main floor), shingles (2019), hot water tank (2018), and more. This beautiful family home comes with all appliances (most are close to new). If you are looking for a turnkey home with a fully fenced and landscaped yard plus a great sized rear deck (10'x12') then you have found the right address - 10 Heritage Court West - your new home!
Location
Province AB
County Lethbridge
Zoning R-L
Direction E
Rooms
Basement Finished, Full
Interior
Interior Features Kitchen Island, Laminate Counters, No Smoking Home, Pantry, Walk-In Closet(s)
Heating Forced Air, Natural Gas
Cooling Central Air
Flooring Carpet, Linoleum
Appliance Central Air Conditioner, Dishwasher, Freezer, Garage Control(s), Refrigerator, Stove(s), Washer/Dryer, Window Coverings
Laundry In Basement
Exterior
Garage Concrete Driveway, Double Garage Attached
Garage Spaces 1.0
Garage Description Concrete Driveway, Double Garage Attached
Fence Fenced
Community Features Schools Nearby, Sidewalks, Street Lights, Shopping Nearby
Roof Type Asphalt Shingle
Porch Deck
Lot Frontage 38.0
Parking Type Concrete Driveway, Double Garage Attached
Total Parking Spaces 4
Building
Lot Description Back Lane, Few Trees, Lawn, Landscaped
Foundation Poured Concrete
Architectural Style 2 Storey
Level or Stories Two
Structure Type Vinyl Siding,Wood Frame
Others
Restrictions None Known
Tax ID 75851750
Ownership Private
Read Less
GET MORE INFORMATION



