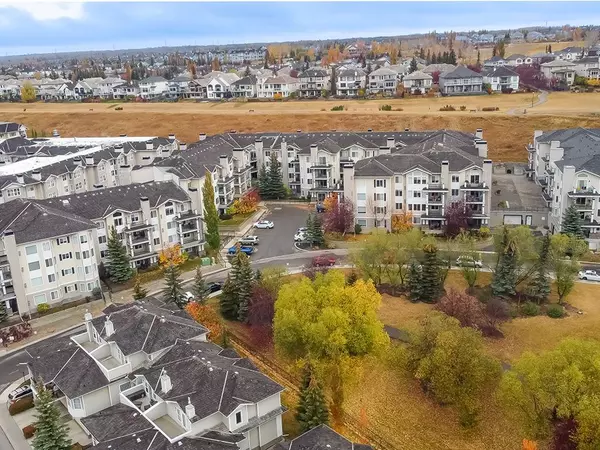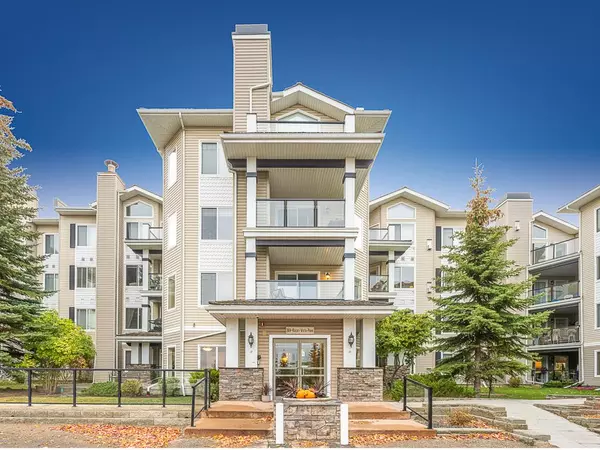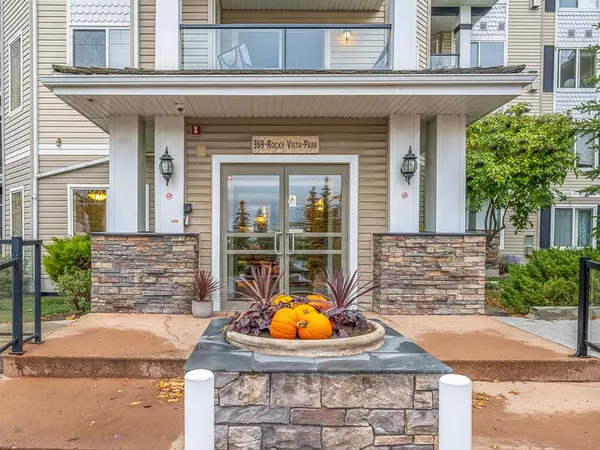For more information regarding the value of a property, please contact us for a free consultation.
369 Rocky Vista PARK NW #235 Calgary, AB T3J5K7
Want to know what your home might be worth? Contact us for a FREE valuation!

Our team is ready to help you sell your home for the highest possible price ASAP
Key Details
Sold Price $220,000
Property Type Condo
Sub Type Apartment
Listing Status Sold
Purchase Type For Sale
Square Footage 798 sqft
Price per Sqft $275
Subdivision Rocky Ridge
MLS® Listing ID A2008505
Sold Date 12/06/22
Style Apartment
Bedrooms 1
Full Baths 1
Condo Fees $395/mo
HOA Fees $25/mo
HOA Y/N 1
Originating Board Calgary
Year Built 2004
Annual Tax Amount $1,240
Tax Year 2022
Property Description
This spacious, sun filled, one bedroom PLUS DEN condo is located in the desirable community of Rocky Ridge. Situated in a well maintained building, this second floor unit offers an open kitchen perfect for entertaining. The cozy living room features a gas fireplace and eating area with room for guests. The balcony has room for evening cocktails and features West facing views with gas line for easy BBQs and a storage space. The primary bedroom is spacious with room for a king sized bed and double closets. Enjoy the large den as a flex room or office, perfect for working from home! This condo offers easy laundry with in unit washer & dryer and a sizeable storage/laundry room. The low HOA fee includes access to the Lake Club amenities including: salon, fitness center, movie theatre, games room and outdoor tennis/basketball courts.This home is move in ready with titled, underground parking and allows a small pet with board approval. Call your favourite agent to book a showing!
Location
Province AB
County Calgary
Area Cal Zone Nw
Zoning M-C2 d158
Direction W
Rooms
Basement None
Interior
Interior Features No Smoking Home, Open Floorplan, Storage
Heating Hot Water, Natural Gas
Cooling None
Flooring Carpet, Linoleum
Fireplaces Number 1
Fireplaces Type Gas
Appliance Dishwasher, Electric Stove, Microwave Hood Fan, Refrigerator, Washer/Dryer Stacked
Laundry In Unit
Exterior
Garage Titled, Underground
Garage Description Titled, Underground
Community Features Park, Schools Nearby, Playground, Sidewalks, Shopping Nearby
Amenities Available Laundry, Parking, Secured Parking, Visitor Parking
Roof Type Asphalt Shingle
Porch Balcony(s)
Exposure W
Total Parking Spaces 1
Building
Story 4
Foundation Poured Concrete
Architectural Style Apartment
Level or Stories Single Level Unit
Structure Type Vinyl Siding,Wood Frame
Others
HOA Fee Include Heat,Parking,Professional Management,Reserve Fund Contributions,Sewer,Snow Removal,Trash,Water
Restrictions Easement Registered On Title
Ownership Private
Pets Description Restrictions
Read Less
GET MORE INFORMATION



