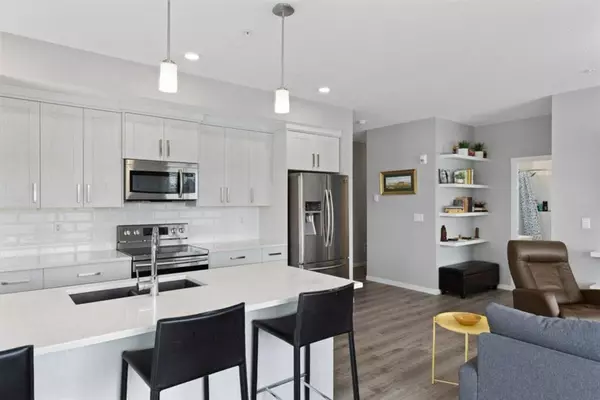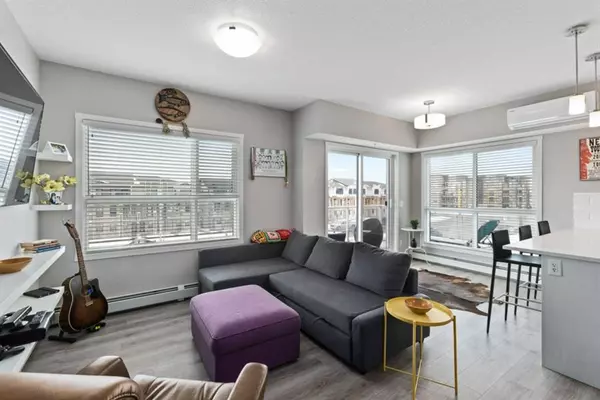For more information regarding the value of a property, please contact us for a free consultation.
4250 Seton DR SE #301 Calgary, AB T3M 3B7
Want to know what your home might be worth? Contact us for a FREE valuation!

Our team is ready to help you sell your home for the highest possible price ASAP
Key Details
Sold Price $355,000
Property Type Condo
Sub Type Apartment
Listing Status Sold
Purchase Type For Sale
Square Footage 962 sqft
Price per Sqft $369
Subdivision Seton
MLS® Listing ID A1259758
Sold Date 12/12/22
Style Low-Rise(1-4)
Bedrooms 2
Full Baths 2
Condo Fees $368/mo
HOA Y/N 1
Originating Board Calgary
Year Built 2019
Annual Tax Amount $1,773
Tax Year 2022
Property Description
***OPEN HOUSE Nov 30 4-6pm, . Welcome to Seton Park Place 2 in the great community of Seton! Everything runs in two's here in this Seton Park Place 2 unit! 2 bedrooms, 2 full bathrooms, 2 elevators in this building, and 2 TITLED side-by-side underground heated parking spots close to the elevators! Whether this is to be your primary residence or an investment property, you can’t go wrong with this unit! The unit, itself, is spacious and bright with an open floor plan. The 962 square foot SW-facing corner unit has mountain views, a wrap-around balcony, and excellent natural lighting. The upgraded finishings including luxury vinyl plank flooring throughout, air conditioning, upgraded builder appliance package, a silgranite kitchen sink, full height tile to ceiling in both bathrooms, and 4x12" tiled kitchen backsplash. Enjoy the comforts of condo living without feeling cramped for storage space as there are 2 pre-paid-for long-lease storage locker units in secured areas of the underground parking. With 9 foot knock-down ceilings and big windows throughout, this bright and sunny unit provides strong feeling of space and openness. Enjoy a cup of coffee on the wrap around balcony while the sun rises and shines on the snow capped mountains seen to the west. Don't forget your natural gas BBQ on your balcony as well these other amenities within the unit: pantry in kitchen, loads of cabinet and counter space in the kitchen, quartz countertops, stainless steel appliances, in-suite side-by-side laundry, a deep front cloak closet, and sizeable walk-in closet attached to the large primary bedroom's en-suite. HEAT and NATURAL GAS are INCLUDED in the CONDO FEES. Unit-controlled air conditioning provides comfort for the summer heat on any hot summer day. A 16-acre greenspace/park is located on the north side of the complex and get your membership to one of the world's largest YMCAs is located steps away complete with a 10 lane 50m swimming pool, splash park, workout areas, gyms, ice rinks, and even a surf-wave making FlowRider. The South Health Campus hospital is also a very short walk away along with bus stops located within one block. A second YMCA (yet to re-open in the post-covid world) with a climbing wall is located within the South Health Campus. There are two major grocery stores within walking distance (Save On Foods, Superstore), two fuel stations nearby along with a plethora of other commercial businesses all just a few blocks away including a Cineplex movie theatre. Access in and out of the community is easy and to get on Deerfoot and/or Stoney Trail is a breeze and these major routes are far enough away that noise traffic from those freeways are virtually non-existent. Don't forget your bikes because there is a secure bike locker room on site as well! Call your favourite residential real estate professional for more details and to schedule a viewing!
Location
Province AB
County Calgary
Area Cal Zone Se
Zoning Direct Control
Direction SW
Interior
Interior Features Elevator, Kitchen Island, No Animal Home, No Smoking Home, Pantry, See Remarks, Stone Counters, Storage, Walk-In Closet(s)
Heating Baseboard, Natural Gas, See Remarks
Cooling Wall Unit(s)
Flooring Tile, Vinyl
Appliance Convection Oven, Dishwasher, Dryer, Microwave, Microwave Hood Fan, Range, Refrigerator, Washer, Window Coverings
Laundry In Unit
Exterior
Garage Guest, Heated Garage, On Street, Owned, Parkade, Secured, See Remarks, Titled, Underground
Garage Description Guest, Heated Garage, On Street, Owned, Parkade, Secured, See Remarks, Titled, Underground
Community Features Park, Schools Nearby, Playground, Sidewalks, Street Lights, Shopping Nearby
Amenities Available Elevator(s), Park, Parking, Secured Parking, Storage, Trash, Visitor Parking
Roof Type Flat,See Remarks
Porch Balcony(s)
Parking Type Guest, Heated Garage, On Street, Owned, Parkade, Secured, See Remarks, Titled, Underground
Exposure S,SW,W
Total Parking Spaces 2
Building
Story 4
Foundation Poured Concrete
Architectural Style Low-Rise(1-4)
Level or Stories Single Level Unit
Structure Type Composite Siding,Metal Siding ,Wood Frame
Others
HOA Fee Include Caretaker,Common Area Maintenance,Gas,Heat,Insurance,Maintenance Grounds,Parking,Professional Management,Reserve Fund Contributions,Security Personnel,Sewer,Snow Removal,Trash,Water
Restrictions Pet Restrictions or Board approval Required,Pets Allowed
Ownership Private,REALTOR®/Seller; Realtor Has Interest,See Remarks
Pets Description Restrictions
Read Less
GET MORE INFORMATION



