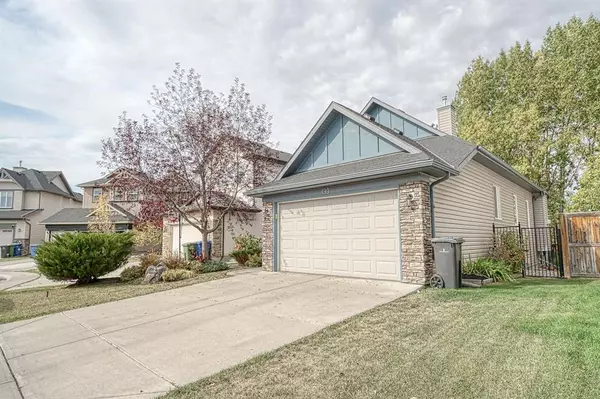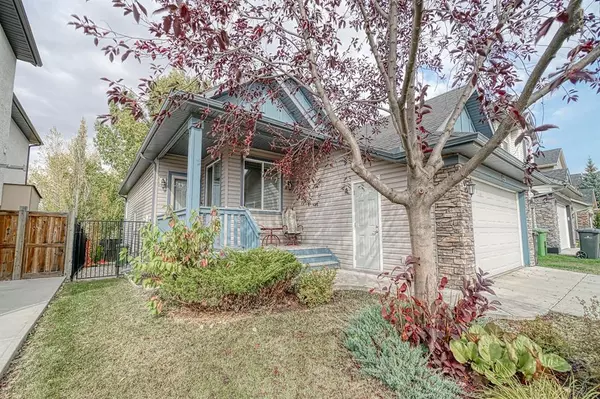For more information regarding the value of a property, please contact us for a free consultation.
199 Hawkmere VW Chestermere, AB T1X1T4
Want to know what your home might be worth? Contact us for a FREE valuation!

Our team is ready to help you sell your home for the highest possible price ASAP
Key Details
Sold Price $571,000
Property Type Single Family Home
Sub Type Detached
Listing Status Sold
Purchase Type For Sale
Square Footage 1,557 sqft
Price per Sqft $366
Subdivision Westmere
MLS® Listing ID A2003069
Sold Date 12/13/22
Style Bungalow
Bedrooms 3
Full Baths 2
Half Baths 1
Originating Board Calgary
Year Built 2005
Annual Tax Amount $3,364
Tax Year 2021
Lot Size 5,503 Sqft
Acres 0.13
Property Description
Huge price adjustment Vacant for a Quick possession Looking for something special a home with some privacy while being in a beautiful neighborhood in picturesque Chestermere. This home is perfect for multigenerational families as well. The spectacular private backyard feels like your own oasis. Welcome to 199 Hawkmere View in the prestigious community of Westmere! This Immaculate bungalow with a double attached garage is fully drywalled, insulated, and painted. This home is located backing onto only one acreage/estate home, is surrounded by mature trees for lots of privacy, and is on a deep cul de sac! This extraordinary bungalow is 2,690 SQUARE FEET OF DEVELOPED LIVING SPACE (1,557 SQ FT above grade + 1,133 SQ FT below grade) with 3 large bedrooms and 3 Baths. This home has been completely “professionally” repainted recently, with high-quality paint.
The main floor has a den/ office which could be turned into a bedroom for a senior or is perfect for working from home. There is a spacious living room with a Napoleon fireplace, a good sized Kitchen with a massive island and corner pantry, main floor laundry with sink, countertop, cabinetry, and ample storage. Downstairs recreation room with another Napoleon fireplace, and more storage in the storage/hobby room (equipped with sink and workbench). Out in the fenced easy care Backyard OASIS, you will find a large composite two-tiered deck, artificial grass, and a built-in custom storage area under the deck. Many updates here, including NEWER SHINGLES (~2019), a NEWER HOT WATER TANK, a WATER SOFTENER SYSTEM, a CENTRAL VACUUM SYSTEM, a BUILT IN SOUND-SURROUND BASEMENT SPEAKER SYSTEM (2020), IN-CEILING SPEAKERS throughout the main floor, High-end SHUTTER-STYLE WINDOW TREATMENTS, GRANITE in the kitchen, master ensuite and laundry room, Stainless Steel appliances, and some new Light fixtures too. Meticulously well kept, inside and out! Pride of ownership is evident here! Amenities such as a beach, lake, boat ramp, library, schools, parks playgrounds, rec center restaurants, and shopping are all close by within walking distance! The paths for walking around Chestermere give this a very accessible community for all. Don’t miss out, CALL TODAY!
Location
Province AB
County Chestermere
Zoning R1
Direction S
Rooms
Basement Finished, Full
Interior
Interior Features Ceiling Fan(s), Central Vacuum, Double Vanity, Granite Counters, Kitchen Island, Open Floorplan, Pantry, Storage, Walk-In Closet(s)
Heating Central, Fireplace(s), Forced Air, Natural Gas
Cooling None
Flooring Ceramic Tile, Laminate, Tile
Fireplaces Number 2
Fireplaces Type Family Room, Gas, Living Room, Mantle, Tile
Appliance Dishwasher, Dryer, Electric Oven, Electric Stove, Garage Control(s), Microwave Hood Fan, Refrigerator, Washer, Water Softener, Window Coverings
Laundry Laundry Room, Main Level, Sink
Exterior
Garage Concrete Driveway, Double Garage Attached, Garage Door Opener, Garage Faces Front, Insulated
Garage Spaces 2.0
Garage Description Concrete Driveway, Double Garage Attached, Garage Door Opener, Garage Faces Front, Insulated
Fence Fenced
Community Features Golf, Lake, Park, Schools Nearby, Playground, Sidewalks
Roof Type Asphalt Shingle
Accessibility Accessible Bedroom, Accessible Central Living Area, Accessible Closets
Porch Deck, Front Porch
Lot Frontage 47.94
Parking Type Concrete Driveway, Double Garage Attached, Garage Door Opener, Garage Faces Front, Insulated
Total Parking Spaces 4
Building
Lot Description Back Yard, Backs on to Park/Green Space, City Lot, Cul-De-Sac, Front Yard, Low Maintenance Landscape, Landscaped, Level, Rectangular Lot, Secluded
Building Description Stone,Vinyl Siding,Wood Frame, Custom built storage area under deck
Foundation Poured Concrete
Architectural Style Bungalow
Level or Stories One
Structure Type Stone,Vinyl Siding,Wood Frame
Others
Restrictions Utility Right Of Way
Tax ID 57314399
Ownership Private
Read Less
GET MORE INFORMATION



