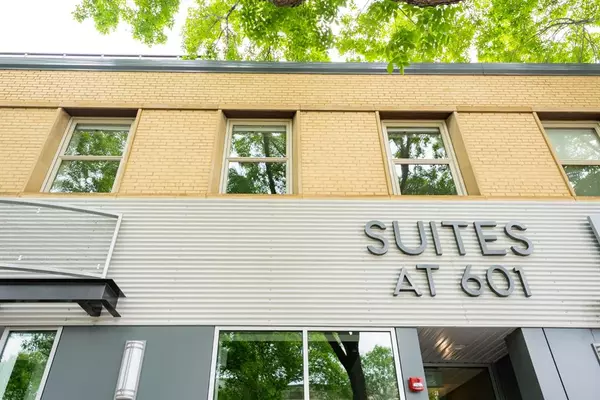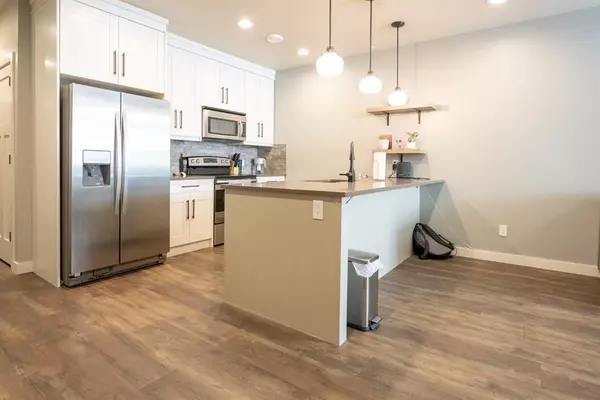For more information regarding the value of a property, please contact us for a free consultation.
333 6 ST S #213 Lethbridge, AB T1J 2C7
Want to know what your home might be worth? Contact us for a FREE valuation!

Our team is ready to help you sell your home for the highest possible price ASAP
Key Details
Sold Price $135,000
Property Type Condo
Sub Type Apartment
Listing Status Sold
Purchase Type For Sale
Square Footage 777 sqft
Price per Sqft $173
Subdivision Downtown
MLS® Listing ID A1232514
Sold Date 12/14/22
Style Low-Rise(1-4)
Bedrooms 1
Full Baths 1
Condo Fees $363/mo
Originating Board Lethbridge and District
Year Built 1952
Annual Tax Amount $2,534
Tax Year 2021
Lot Size 0.359 Acres
Acres 0.36
Property Description
Downtown- mid-century modern living ! Walk any direction to so many amenities, shopping and services. Suites at 601 has a total of 15 luxury suites with top quality finishing, professionally designed & developed in the historic “Woolworth’s” building originally built in 1952 this iconic building was injected with new life with a complete renovation in 2017,. Large bedroom, featuring wall to wall built in closets. Built in speakers, quartz countertop, bathroom ceramic tiling and In-suite laundry. It proudly boasts; a secure entrance (key fob), elevator, owners only rooftop patio with fire table & BBQ’s, each suite has private secure storage. The area is fantastic with 6 street being the most unique intimate design and home to Festive Square that includes a Farmers Market during spring, summer.
Location
Province AB
County Lethbridge
Zoning C-D
Direction S
Interior
Interior Features Built-in Features, Elevator, High Ceilings, Kitchen Island, Open Floorplan
Heating Forced Air, Natural Gas
Cooling Central Air
Flooring Tile, Vinyl
Appliance Dishwasher, Microwave, Refrigerator, Stove(s), Washer/Dryer
Laundry In Unit
Exterior
Garage None
Garage Description None
Fence None
Community Features Park, Sidewalks, Street Lights, Shopping Nearby
Utilities Available Cable Connected, Electricity Connected, Natural Gas Connected, High Speed Internet Available, Sewer Connected, Water Connected
Amenities Available Elevator(s), Roof Deck
Roof Type Mixed
Porch Terrace
Parking Type None
Exposure E
Building
Lot Description Other
Story 2
Foundation Other
Sewer Public Sewer
Water Public
Architectural Style Low-Rise(1-4)
Level or Stories Single Level Unit
Structure Type Brick
Others
HOA Fee Include Common Area Maintenance,Electricity,Heat,Insurance,Professional Management,Reserve Fund Contributions,Water
Restrictions None Known
Tax ID 63831345
Ownership Other
Pets Description Restrictions
Read Less
GET MORE INFORMATION



