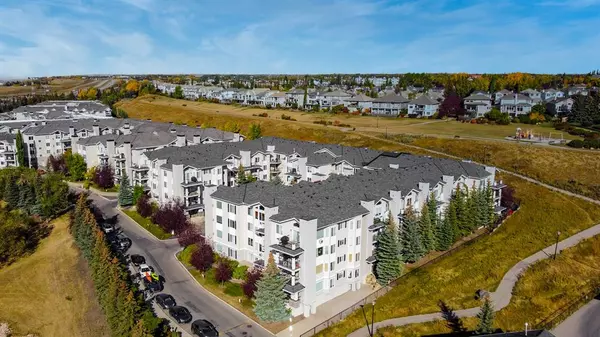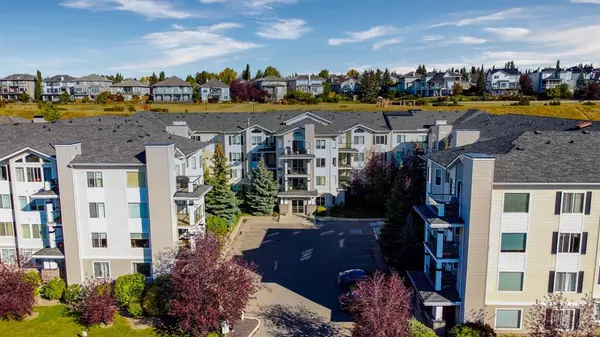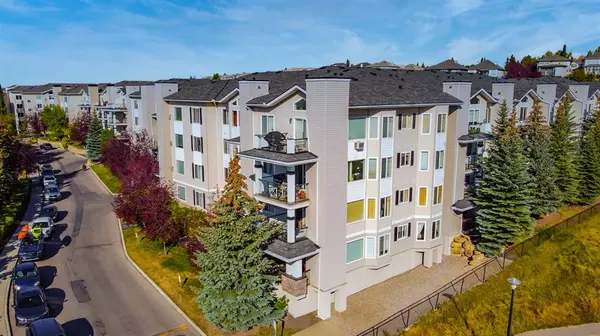For more information regarding the value of a property, please contact us for a free consultation.
345 Rocky Vista PARK NW #107 Calgary, AB T3G 5K6
Want to know what your home might be worth? Contact us for a FREE valuation!

Our team is ready to help you sell your home for the highest possible price ASAP
Key Details
Sold Price $310,000
Property Type Condo
Sub Type Apartment
Listing Status Sold
Purchase Type For Sale
Square Footage 1,084 sqft
Price per Sqft $285
Subdivision Rocky Ridge
MLS® Listing ID A2009076
Sold Date 12/16/22
Style Apartment
Bedrooms 2
Full Baths 2
Condo Fees $553/mo
HOA Fees $25/mo
HOA Y/N 1
Originating Board Calgary
Year Built 2002
Annual Tax Amount $1,655
Tax Year 2022
Property Description
Watch the tour of this beautiful 2 Bed + office apartment condo, and the community of Rocky Ridge! At 1,084 sq. ft., this spacious 2 Bedroom + office features a great layout with new interior finishings featuring new laminate, carpet, fresh paint and wall electrics. The plan is open, and enjoys a lot of natural light thanks to its south exposure. The kitchen features a stainless steel appliance package, stone countertops, crisp white tile backsplash, and an under-mount sink. The space carries through to the living room, featuring a stone-surrounded gas fireplace and panoramic mountain views. Off the living and onto the oversized patio space with new anti-slip coating, you'll enjoy the 180 degrees south facing views all day. Lots of space for your gas bbq and enough room to relax and entertain. The primary bedroom is a great size, with a large southern exposure window, and features a 4 pc. ensuite with fully tiled shower space, double corner soaker tub and a walk-in closet. The large den/home office space is a perfect addition to the home. This unit features in-suite laundry, and a secondary 3 pc bathroom as well. Enjoy the easy access of this first floor unit with the additional storage (found on the patio) and one titled parking stall - which is underground and heated. One additional outdoor parking space on private street is available with permit (free to request - included with condo fees). On top of all this, as a resident of Rocky Ridge you'll have access to their state of the art Homeowners Association! This is a year round facility with indoor and outdoor amenities including banquet halls, newly upgraded gym, conference rooms, games rooms, tennis and basketball courts, playgrounds and a hair salon - and even a cinema! With quick access to the mountains and downtown, transit and shopping, you'll love the location, unit 107 could be perfect for you! Book a showing today.
Location
Province AB
County Calgary
Area Cal Zone Nw
Zoning M-C2 d158
Direction S
Rooms
Basement None
Interior
Interior Features Open Floorplan, Recessed Lighting, Recreation Facilities, Soaking Tub, Stone Counters, Storage, Walk-In Closet(s)
Heating Baseboard, Hot Water, Natural Gas
Cooling None
Flooring Carpet, Laminate
Fireplaces Number 1
Fireplaces Type Gas, Living Room, Mantle
Appliance Dishwasher, Microwave, Microwave Hood Fan, Refrigerator, Stove(s), Washer/Dryer, Window Coverings
Laundry In Unit
Exterior
Garage Assigned, Garage Door Opener, Heated Garage, Secured, Stall, Titled, Underground
Garage Description Assigned, Garage Door Opener, Heated Garage, Secured, Stall, Titled, Underground
Community Features Clubhouse, Lake, Park, Schools Nearby, Playground, Sidewalks, Street Lights, Tennis Court(s), Shopping Nearby
Amenities Available Elevator(s), Fitness Center, Party Room, Recreation Facilities, Recreation Room, Secured Parking, Snow Removal, Storage, Visitor Parking
Roof Type Asphalt Shingle
Porch Balcony(s)
Exposure S
Total Parking Spaces 1
Building
Story 4
Foundation Poured Concrete
Architectural Style Apartment
Level or Stories Single Level Unit
Structure Type Stone,Vinyl Siding,Wood Frame
Others
HOA Fee Include Caretaker,Common Area Maintenance,Heat,Insurance,Interior Maintenance,Maintenance Grounds,Professional Management,Snow Removal,Trash,Water
Restrictions Board Approval,Pet Restrictions or Board approval Required,Restrictive Covenant-Building Design/Size
Ownership Private
Pets Description Restrictions
Read Less
GET MORE INFORMATION



