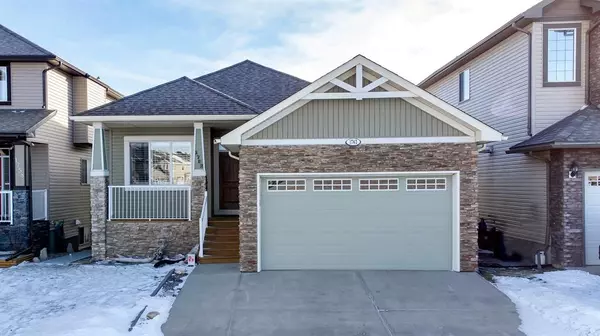For more information regarding the value of a property, please contact us for a free consultation.
1762 Baywater ST SW Airdrie, AB T4B 0B3
Want to know what your home might be worth? Contact us for a FREE valuation!

Our team is ready to help you sell your home for the highest possible price ASAP
Key Details
Sold Price $649,900
Property Type Single Family Home
Sub Type Detached
Listing Status Sold
Purchase Type For Sale
Square Footage 1,418 sqft
Price per Sqft $458
Subdivision Bayside
MLS® Listing ID A2014472
Sold Date 12/16/22
Style Bungalow
Bedrooms 4
Full Baths 3
Originating Board Calgary
Year Built 2009
Annual Tax Amount $4,099
Tax Year 2022
Lot Size 4,305 Sqft
Acres 0.1
Property Description
RARE FIND with this STUNNING, EXECUTIVE Fully Finished WALKOUT BUNGALOW onto WATER & across from a GREEN SPACE! Proud seller presents this IMMACULATE property with over 2,750 sq ft of living space featuring all the BELLS & WHISTLES! Greeted with a very attractive CURB APPEAL & an impressive entrance that will instantly WOW you! Loads of NATURAL LIGHT floods the main level with soaring ceilings, 10' main/9' walkout & a wall of windows overlooking the beautiful WATER VIEWS behind! The Chefs kitchen highlights this OPEN PLAN & includes upgraded appliances, plenty of cupboard & counter space, granite counters, MASSIVE ISLAND and corner pantry! Flowing into the dining room & a SPACIOUS bright living room with a cozy gas fireplace with access to your upper deck capturing VIEWS TO GET EXCITED ABOUT! Steps away you’ll enter your PRIMARY RETREAT complete with a luxurious full 5pc EN SUITE, WALK-IN CLOSET and plenty of space for a full bedroom set. A second bedroom or a MAIN FLOOR DEN/LIBRARY/OFFICE perfect for your home business, another full bathroom & access to your DOUBLE ATTACHED HEATED GARAGE complete this level nicely. A CUSTOM STAIRCASE leads you to your professionally developed WALKOUT basement boasting 2 more generous bedrooms, AWESOME REC ROOM, another full bathroom, WET BAR, Laundry Room with Built-Ins & additional storage space! There are so many windows in this basement you feel like you’re on the main level. Extensive covered patio with poured concrete pad, Storage Shed & professionally landscaped yard solidifies this ESTATE HOME & ensures you capture the tranquil setting. A/C, irrigation system, 8’ interior doors, central vacuum system, alarm system, power stair lift (neg), high-end vinyl shutters & tasteful colors throughout are just a few more attributes to note! LOCATION is AMAZING on this home backing onto the canals and steps away from the majestic walking bridge ensuring a MATURE LANDSCAPE in an extremely quiet location! Walking distance to schools, parks, paths, amenities & easy access out of town for the commuters. Book your private viewing today to truly appreciate what this home has to offer! QUICKER POSSESSION AVAILABLE!
Location
Province AB
County Airdrie
Zoning R1
Direction W
Rooms
Basement Finished, Walk-Out
Interior
Interior Features Bar, Built-in Features, Central Vacuum, Closet Organizers, High Ceilings, Kitchen Island, Open Floorplan, Pantry, See Remarks, Separate Entrance, Storage, Walk-In Closet(s), Wet Bar
Heating Fireplace(s), Forced Air
Cooling Central Air
Flooring Carpet, Ceramic Tile, Hardwood
Fireplaces Number 1
Fireplaces Type Gas, Living Room, Mantle, See Remarks
Appliance Bar Fridge, Dishwasher, Dryer, Garage Control(s), Microwave Hood Fan, Refrigerator, Stove(s), Washer, Window Coverings, Wine Refrigerator
Laundry In Basement, Laundry Room, Lower Level, See Remarks
Exterior
Garage Double Garage Attached, Garage Door Opener, Heated Garage, See Remarks
Garage Spaces 2.0
Garage Description Double Garage Attached, Garage Door Opener, Heated Garage, See Remarks
Fence Fenced
Community Features Airport/Runway, Golf, Other, Park, Schools Nearby, Playground, Pool, Sidewalks, Street Lights, Tennis Court(s), Shopping Nearby
Roof Type Asphalt Shingle
Porch Balcony(s), Patio, See Remarks
Lot Frontage 42.0
Exposure E,NE,SE,W
Total Parking Spaces 4
Building
Lot Description Backs on to Park/Green Space, Landscaped, Private, See Remarks, Views, Waterfront
Foundation Poured Concrete
Architectural Style Bungalow
Level or Stories One
Structure Type Stone,Vinyl Siding
Others
Restrictions Restrictive Covenant-Building Design/Size,Utility Right Of Way
Tax ID 78799030
Ownership Private
Read Less
GET MORE INFORMATION



