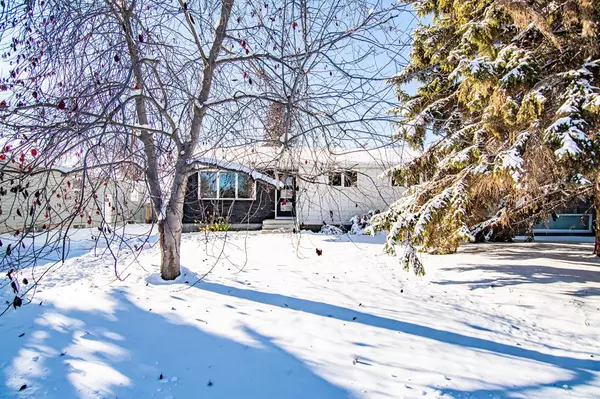For more information regarding the value of a property, please contact us for a free consultation.
12 Asmundsen AVE Red Deer, AB T4R 1E9
Want to know what your home might be worth? Contact us for a FREE valuation!

Our team is ready to help you sell your home for the highest possible price ASAP
Key Details
Sold Price $435,000
Property Type Single Family Home
Sub Type Detached
Listing Status Sold
Purchase Type For Sale
Square Footage 1,106 sqft
Price per Sqft $393
Subdivision Anders Park
MLS® Listing ID A1259702
Sold Date 12/16/22
Style Bungalow
Bedrooms 4
Full Baths 2
Half Baths 1
Originating Board Central Alberta
Year Built 1976
Annual Tax Amount $2,667
Tax Year 2022
Lot Size 7,320 Sqft
Acres 0.17
Property Description
Incredible Renovation In The Highly Desirable Neighbourhood Of Anders Park. The best of both worlds here with the character and charm of an older neighbourhood plus a stunning move-in ready bungalow boasting over 2100 Sq Ft of finished living space. 12 Asmundsen has been taken down to the studs and renovated for you to enjoy ~ new plumbing, electrical panel, H/E furnace, HWT (recent years), attic insulation, new gas line ran to the garage, new sump pump & back water valve and so much more. Anders Park is composed of parks, schools, wide streets and the perfect mix of young families & retirees. The open concept main floor is flooded with natural light, commercial grade luxury vinyl plank, modern white walls and of course the showstopper: the kitchen. The beautifully designed kitchen offers a brand new stainless steel appliance package (notice the hidden hood fan), a centre island with waterfall quartz, well thought out cabinet system and full tile backsplash. The dining space comfortably fits 4 chairs and a table plus the island eating bar so entertaining guests is made easy. Ideal family layout with 3 bedrooms and 2 bathrooms on the main floor including the primary bedroom equipped with a beautiful 2pc ensuite. Bungalow's are loved for many reasons including the large basement footprint ~ the developed basement offers a massive family room, 4th bedroom, stunning 3pc bathroom and tons of storage space! The picturesque West facing backyard (7320 sq ft lot!) is your own private oasis. Fully fenced and landscaped with sprawling trees and an 18x24 heated garage, nice size deck and of course within walking distance to every amenity imaginable. This labour of love is ready for new owners and is an absolute pleasure to view!
Location
Province AB
County Red Deer
Zoning R1
Direction E
Rooms
Basement Finished, Full
Interior
Interior Features Granite Counters, Kitchen Island, No Animal Home, No Smoking Home, Open Floorplan, Pantry, See Remarks, Storage, Sump Pump(s)
Heating Forced Air
Cooling None
Flooring Carpet, Vinyl
Appliance Built-In Refrigerator, Dishwasher, Microwave, Stove(s), Washer/Dryer
Laundry In Basement
Exterior
Garage Driveway, Garage Door Opener, Garage Faces Front, Heated Garage, Oversized, Single Garage Detached
Garage Spaces 1.0
Garage Description Driveway, Garage Door Opener, Garage Faces Front, Heated Garage, Oversized, Single Garage Detached
Fence Fenced
Community Features Park, Schools Nearby, Playground, Sidewalks, Street Lights, Shopping Nearby
Roof Type Asphalt Shingle
Porch Deck
Parking Type Driveway, Garage Door Opener, Garage Faces Front, Heated Garage, Oversized, Single Garage Detached
Total Parking Spaces 1
Building
Lot Description Back Yard, City Lot, Landscaped, See Remarks
Foundation Poured Concrete
Architectural Style Bungalow
Level or Stories One
Structure Type See Remarks
Others
Restrictions None Known
Tax ID 75172338
Ownership Private
Read Less
GET MORE INFORMATION



