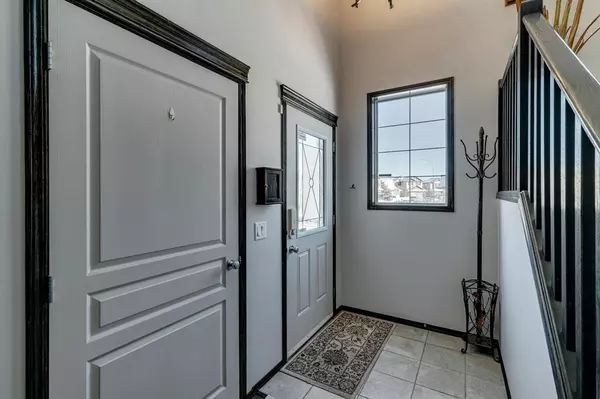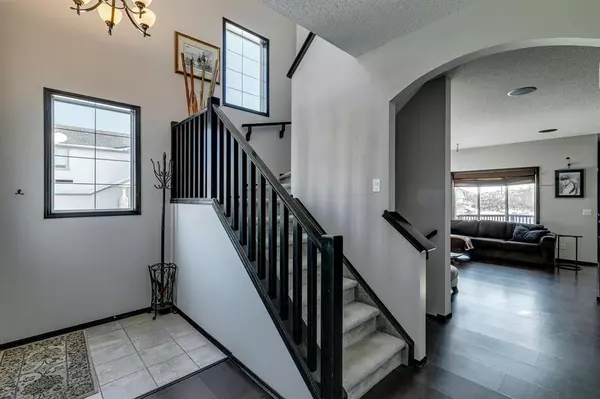For more information regarding the value of a property, please contact us for a free consultation.
25 Brightonstone GRV SE Calgary, AB T2Z 0C6
Want to know what your home might be worth? Contact us for a FREE valuation!

Our team is ready to help you sell your home for the highest possible price ASAP
Key Details
Sold Price $540,000
Property Type Single Family Home
Sub Type Detached
Listing Status Sold
Purchase Type For Sale
Square Footage 1,559 sqft
Price per Sqft $346
Subdivision New Brighton
MLS® Listing ID A2011703
Sold Date 12/19/22
Style 2 Storey
Bedrooms 3
Full Baths 2
Half Baths 1
HOA Fees $28/ann
HOA Y/N 1
Originating Board Calgary
Year Built 2006
Tax Year 2022
Lot Size 4,660 Sqft
Acres 0.11
Property Description
***WATCH THE TOP CALGARY REAL ESTATE TOUR OF THIS IDEAL FAMILY HOME*** SINGLE FAMILY HOME | DOUBLE ATTACHED GARAGE | 3 BEDROOMS + BONUS ROOM | SCHOOL NEARBY | CORNER LOT | ACROSS FROM PARK | WALKOUT DECK | This 3-bedroom single family home located in the desirable community of New Brighton is conveniently positioned one block away from New Brighton School, walking distance to parks, New Brighton Pond and community pathways. The MAIN LEVEL is complete with beautiful dark brown flooring, lovely cabinetry with stainless steel appliances in the kitchen, a power room, a dining room that overlooks the recently refinished stunning deck, a living room that showcases a nicely positioned gas fireplace suitable for you and your family to relax and enjoy during the winter as well as a sizable mudroom and laundry room. The UPPER LEVEL has 3 bedrooms, 2 bathrooms, a huge bonus room for your theatre enjoyment equipped with over $3000 worth of speakers wired for Dolby Atmos, wiring connects the whole house including the kitchen, the basement for possible theatre option . This level is complete with your master retreat with a walk-in closet and private 4-piece ensuite. The LOWER LEVEL is undeveloped which affords the buyer the opportunity to include their creative touches to complete the space. Potentially a bedroom or two? An in-law or illegal basement suite? this plan could support a side entry way for a basement illegal suite access. The possibilities are endless! This quiet location is surrounded by amenities such as schools, splash park, hockey rink, playgrounds, grocery, gyms and restaurants, with quick and easy access to Deerfoot & Stoney Trail. Book your showing today and come find out what makes this property an absolute can’t miss!
Location
Province AB
County Calgary
Area Cal Zone Se
Zoning R-1N
Direction N
Rooms
Basement Full, Unfinished
Interior
Interior Features Ceiling Fan(s), Closet Organizers, High Ceilings, Storage, Walk-In Closet(s)
Heating Forced Air
Cooling Central Air
Flooring Cork
Fireplaces Number 1
Fireplaces Type Electric
Appliance Dishwasher, Dryer, Electric Cooktop, Refrigerator, Trash Compactor, Washer
Laundry Main Level
Exterior
Garage Double Garage Attached
Garage Spaces 2.0
Garage Description Double Garage Attached
Fence Partial
Community Features Park, Schools Nearby, Shopping Nearby
Amenities Available Clubhouse
Roof Type Asphalt Shingle
Porch Deck
Lot Frontage 40.75
Total Parking Spaces 4
Building
Lot Description Corner Lot
Foundation Poured Concrete
Architectural Style 2 Storey
Level or Stories Two
Structure Type Vinyl Siding,Wood Frame
Others
Restrictions None Known
Tax ID 76614209
Ownership Private
Read Less
GET MORE INFORMATION



