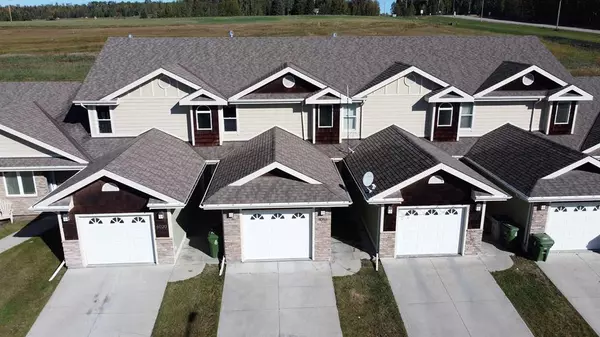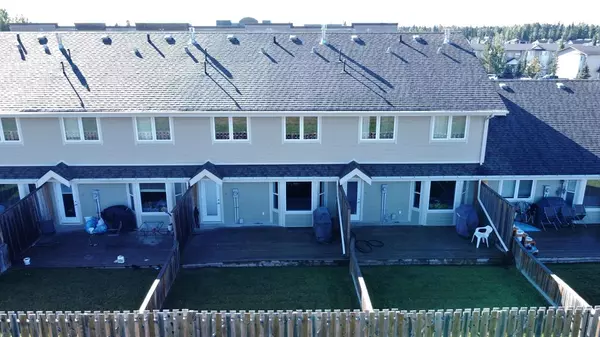For more information regarding the value of a property, please contact us for a free consultation.
4018 18 AVE #9 Edson, AB T7E 0A5
Want to know what your home might be worth? Contact us for a FREE valuation!

Our team is ready to help you sell your home for the highest possible price ASAP
Key Details
Sold Price $285,000
Property Type Townhouse
Sub Type Row/Townhouse
Listing Status Sold
Purchase Type For Sale
Square Footage 1,300 sqft
Price per Sqft $219
MLS® Listing ID A2002752
Sold Date 12/19/22
Style 2 Storey
Bedrooms 3
Full Baths 2
Condo Fees $295
Originating Board Alberta West Realtors Association
Year Built 2007
Annual Tax Amount $2,526
Tax Year 2022
Lot Size 2,257 Sqft
Acres 0.05
Property Description
Beautiful 2 Storey 3 bedroom, 2 bathroom Townhouse condominium located in the Community of Hillendale. Home features an open kitchen/dining room with plenty of cupboards and counter space, granite counter tops, ceramic tile flooring and bay window. Spacious living room has hardwood flooring and corner gas fireplace. Wide staircase leads to the upper level that includes large master bedroom with two separate closets complete with organizers, 3pc ensuite, two additional bedrooms and 4pc bathroom. Laundry located in the basement. Back yard is completely fenced, deck with natural gas line for barbeque hookup and easy access to green belt behind the property. Single attached 22x13 garage has secure entry and automatic door. BUYER INCENTIVE - SELLER WILL OFFER TO PRE-PAY 1 FULL YEAR OF CONDO FEES FOR A NEW BUYER.
Location
Province AB
County Yellowhead County
Zoning R-3
Direction S
Rooms
Basement Full, Unfinished
Interior
Interior Features Central Vacuum
Heating Forced Air, Natural Gas
Cooling None
Flooring Carpet, Concrete, Hardwood
Fireplaces Number 1
Fireplaces Type Gas, Living Room, Mantle
Appliance Dishwasher, Range Hood, Refrigerator, Stove(s), Washer/Dryer
Laundry In Basement
Exterior
Garage Concrete Driveway, Garage Faces Front, Single Garage Attached
Garage Spaces 1.0
Garage Description Concrete Driveway, Garage Faces Front, Single Garage Attached
Fence Partial
Community Features Golf, Park, Playground
Utilities Available Cable Connected, Electricity Connected, Natural Gas Connected, Fiber Optics Available, Garbage Collection, Sewer Connected, Water Connected
Amenities Available None
Roof Type Asphalt Shingle
Porch Deck
Parking Type Concrete Driveway, Garage Faces Front, Single Garage Attached
Exposure S
Total Parking Spaces 3
Building
Lot Description Back Yard, Lawn
Foundation Poured Concrete
Sewer Sewer
Water Drinking Water, Public
Architectural Style 2 Storey
Level or Stories Two
Structure Type Wood Frame
Others
HOA Fee Include Common Area Maintenance,Insurance,Reserve Fund Contributions,Snow Removal
Restrictions None Known
Tax ID 76048920
Ownership Private
Pets Description Restrictions
Read Less
GET MORE INFORMATION



