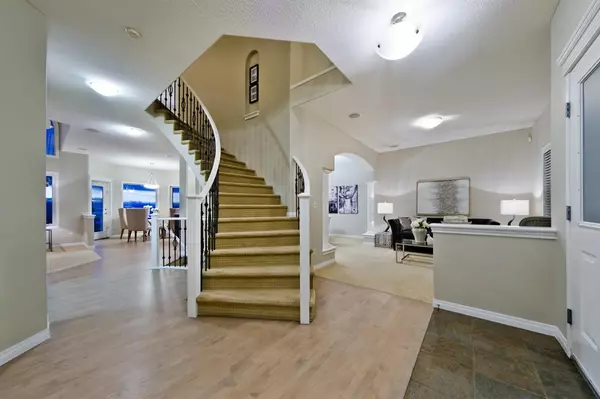For more information regarding the value of a property, please contact us for a free consultation.
391 Rocky Ridge DR NW Calgary, AB T3G4X3
Want to know what your home might be worth? Contact us for a FREE valuation!

Our team is ready to help you sell your home for the highest possible price ASAP
Key Details
Sold Price $946,000
Property Type Single Family Home
Sub Type Detached
Listing Status Sold
Purchase Type For Sale
Square Footage 2,522 sqft
Price per Sqft $375
Subdivision Rocky Ridge
MLS® Listing ID A2015071
Sold Date 12/19/22
Style 2 Storey
Bedrooms 6
Full Baths 3
Half Baths 1
HOA Fees $21/ann
HOA Y/N 1
Originating Board Calgary
Year Built 2001
Annual Tax Amount $5,401
Tax Year 2022
Lot Size 5,436 Sqft
Acres 0.12
Property Description
A rare to find Million Dollar view home under $1M dollar! This stunning 6-bedroom dream home is characterized by its panoramic mountain views from all three floors. From the moment you walk into this southwest-facing home, you will be amazed by its openness and sunny surroundings. The main floor features a spacious living room adjacent to the formal dining area, an open-concept kitchen with an oversized granite island and new/updated appliances, and an open-to-below family room with access to the breathtaking mountain view deck. Custom-built carved stairs lead you to the 4 sizable bedrooms on the 2nd floor. Bay windows in the master bedroom form a sitting area and also allow natural lights into the room, the 5 piece ensuite features newly installed dual sinks and a triangular jacuzzi bathtub. A fully developed walk-out basement adds 2 more bedrooms, a home office, a gym(living room), and a 3 piece bathroom to provide a total of 3650 square foot livable space. This beautiful mountain view home is conveniently located on the west side of the city with easy access to Crow Child Trail and Stoney Trail. A few minutes away from the top private school in Calgary, Renert School, Shane Home YMCA, shopping center, and LRT station. 20 minutes to downtown and 40 minutes away from Kananaskis County. Call today to book your showings.
Location
Province AB
County Calgary
Area Cal Zone Nw
Zoning R-C1
Direction NW
Rooms
Basement Finished, Walk-Out
Interior
Interior Features Granite Counters, High Ceilings, Kitchen Island, No Animal Home, Open Floorplan, Pantry, Walk-In Closet(s)
Heating Fireplace(s), Forced Air, Natural Gas
Cooling Central Air
Flooring Carpet, Hardwood, Laminate
Fireplaces Number 1
Fireplaces Type Family Room, Gas, Tile
Appliance Dishwasher, Dryer, Garage Control(s), Gas Stove, Microwave, Range Hood, Refrigerator, Washer
Laundry Main Level
Exterior
Garage Double Garage Attached, Garage Door Opener
Garage Spaces 2.0
Garage Description Double Garage Attached, Garage Door Opener
Fence Fenced
Community Features Park, Schools Nearby, Playground, Shopping Nearby
Amenities Available Boating, Gazebo, Park, Party Room, Playground, Visitor Parking
Roof Type Shake,Wood
Porch Deck, Patio
Lot Frontage 48.0
Total Parking Spaces 4
Building
Lot Description Landscaped, Rectangular Lot, Views
Foundation Poured Concrete
Architectural Style 2 Storey
Level or Stories Two
Structure Type Vinyl Siding,Wood Frame
Others
Restrictions None Known
Tax ID 76561576
Ownership Private
Read Less
GET MORE INFORMATION



